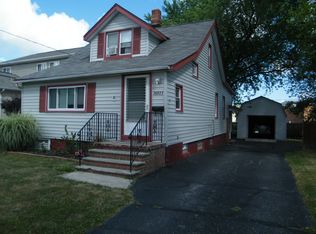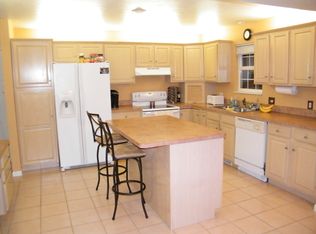Sold for $230,000
$230,000
28933 Alton Rd, Wickliffe, OH 44092
3beds
1,700sqft
Single Family Residence
Built in 1956
0.28 Acres Lot
$246,000 Zestimate®
$135/sqft
$1,787 Estimated rent
Home value
$246,000
$216,000 - $280,000
$1,787/mo
Zestimate® history
Loading...
Owner options
Explore your selling options
What's special
Welcome to this charming 3-bedroom, 2-bathroom ranch home located on a beautiful, quiet street. One of the few properties in the area with a two-car attached garage PLUS a double lot, this home offers extra-large frontage and a fully fenced backyard, perfect for privacy. The outdoor space is ideal for entertaining, featuring a large shed and a wood deck, perfect for BBQs. Inside, the modern, updated eat-in kitchen is a chef's dream with granite countertops, a breakfast bar, and all appliances included. The main floor hosts 3 spacious bedrooms, an updated bathroom with a jetted tub, and generous-sized closets. Beautiful re-finished hardwood floors throughout the main floor. The fully finished basement provides a versatile space for a rec room or an additional family room, complete with a full bathroom and shower. Numerous updates have been made throughout, including the kitchen, bathrooms, roof, and mechanicals, ensuring that the home is equipped with central air and ready for you to move in. This beautiful, spacious home is the perfect place to call your own! Schedule a private showing today, this one won't last long!
Zillow last checked: 8 hours ago
Listing updated: October 03, 2024 at 06:48am
Listing Provided by:
Leah M Montgomery leahmarie@thealphaomegateam.com440-384-1231,
Fathom Realty
Bought with:
Joe Vaccaro, 2006003875
EXP Realty, LLC.
Source: MLS Now,MLS#: 5065111 Originating MLS: Other/Unspecificed
Originating MLS: Other/Unspecificed
Facts & features
Interior
Bedrooms & bathrooms
- Bedrooms: 3
- Bathrooms: 2
- Full bathrooms: 2
- Main level bathrooms: 1
- Main level bedrooms: 3
Heating
- Forced Air, Gas
Cooling
- Central Air
Appliances
- Included: Dishwasher, Microwave, Range, Refrigerator
Features
- Breakfast Bar, Ceiling Fan(s), Granite Counters, Kitchen Island, Primary Downstairs, Recessed Lighting
- Windows: Double Pane Windows
- Basement: Full,Finished
- Has fireplace: No
Interior area
- Total structure area: 1,700
- Total interior livable area: 1,700 sqft
- Finished area above ground: 960
- Finished area below ground: 740
Property
Parking
- Total spaces: 2
- Parking features: Attached, Concrete, Driveway, Garage, Garage Door Opener
- Attached garage spaces: 2
Features
- Levels: One
- Stories: 1
- Patio & porch: Deck, Front Porch
- Exterior features: Private Yard, Storage
- Fencing: Full,Privacy,Wood
Lot
- Size: 0.28 Acres
Details
- Additional structures: Shed(s)
- Additional parcels included: 29B008F000060
- Parcel number: 29B008F000070
Construction
Type & style
- Home type: SingleFamily
- Architectural style: Ranch
- Property subtype: Single Family Residence
Materials
- Vinyl Siding
- Roof: Asphalt,Fiberglass
Condition
- Updated/Remodeled
- Year built: 1956
Utilities & green energy
- Sewer: Public Sewer
- Water: Public
Community & neighborhood
Location
- Region: Wickliffe
- Subdivision: C A Ashcrafts Sub
Other
Other facts
- Listing terms: Cash,Conventional,FHA,VA Loan
Price history
| Date | Event | Price |
|---|---|---|
| 10/2/2024 | Sold | $230,000$135/sqft |
Source: | ||
| 9/1/2024 | Pending sale | $230,000$135/sqft |
Source: | ||
| 8/27/2024 | Listed for sale | $230,000+56.5%$135/sqft |
Source: | ||
| 2/21/2018 | Sold | $147,000-13.5%$86/sqft |
Source: | ||
| 1/29/2018 | Pending sale | $170,000$100/sqft |
Source: Howard Hanna - Mentor #3964492 Report a problem | ||
Public tax history
| Year | Property taxes | Tax assessment |
|---|---|---|
| 2024 | $3,383 +26.1% | $58,130 +57.6% |
| 2023 | $2,682 -0.7% | $36,890 |
| 2022 | $2,700 -0.4% | $36,890 |
Find assessor info on the county website
Neighborhood: 44092
Nearby schools
GreatSchools rating
- 5/10Wickliffe Elementary SchoolGrades: PK-4Distance: 0.3 mi
- NAWickliffe Middle SchoolGrades: 5-8Distance: 0.4 mi
- 6/10Wickliffe High SchoolGrades: 9-12Distance: 0.8 mi
Schools provided by the listing agent
- District: Wickliffe CSD - 4308
Source: MLS Now. This data may not be complete. We recommend contacting the local school district to confirm school assignments for this home.
Get pre-qualified for a loan
At Zillow Home Loans, we can pre-qualify you in as little as 5 minutes with no impact to your credit score.An equal housing lender. NMLS #10287.
Sell for more on Zillow
Get a Zillow Showcase℠ listing at no additional cost and you could sell for .
$246,000
2% more+$4,920
With Zillow Showcase(estimated)$250,920

