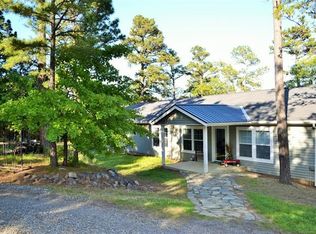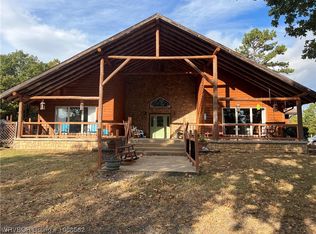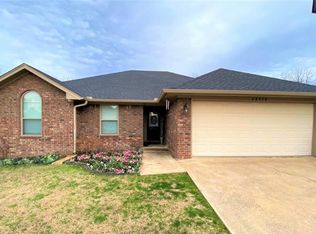Sold for $261,000 on 03/29/24
$261,000
28938 Brooken Hill Rd, Shady Point, OK 74956
3beds
1,624sqft
Single Family Residence
Built in 2007
6.81 Acres Lot
$285,500 Zestimate®
$161/sqft
$1,417 Estimated rent
Home value
$285,500
$271,000 - $300,000
$1,417/mo
Zestimate® history
Loading...
Owner options
Explore your selling options
What's special
Private oasis, on a dead end road and almost 7 acres! This property is private but only minutes from town. The entire property is surrounded by beautiful mature trees. Gorgeous views in all directions, and a custom rock terrace that is accessible from the primary bedroom. The home boast a split floor plan and open concept living area! The stone fireplace would be perfect on a cold night! Also included is a shed and storm shelter. This property offers everything you could want, plus extra!
**Professional Pics Coming Soon!**
Zillow last checked: 8 hours ago
Listing updated: March 29, 2024 at 05:03pm
Listed by:
Brittany Ward 918-721-1915,
O'Neal Real Estate-Poteau
Bought with:
Ashlee Bentley, SA00092355
Shockley-Cooper Realty & Auctions
Source: Western River Valley BOR,MLS#: 1069606Originating MLS: Fort Smith Board of Realtors
Facts & features
Interior
Bedrooms & bathrooms
- Bedrooms: 3
- Bathrooms: 2
- Full bathrooms: 2
Heating
- Electric, Heat Pump
Cooling
- Central Air, Electric, Heat Pump
Appliances
- Included: Some Electric Appliances, Dishwasher, Electric Water Heater, Range, Refrigerator
- Laundry: Gas Dryer Hookup
Features
- Ceiling Fan(s), Pantry, Split Bedrooms, Walk-In Closet(s)
- Flooring: Carpet
- Windows: Blinds
- Number of fireplaces: 1
- Fireplace features: Gas Starter, Kitchen, Living Room
Interior area
- Total interior livable area: 1,624 sqft
Property
Parking
- Total spaces: 2
- Parking features: Attached, Garage
- Has attached garage: Yes
- Covered spaces: 2
Features
- Levels: One
- Stories: 1
- Patio & porch: Porch, Stone
- Exterior features: Gravel Driveway
- Pool features: None
- Fencing: None
- Has view: Yes
Lot
- Size: 6.81 Acres
- Dimensions: 6.81 ac
- Features: Secluded, Views, Wooded
Details
- Additional structures: Outbuilding
- Parcel number: 059500000000000900
- Special conditions: None
Construction
Type & style
- Home type: SingleFamily
- Property subtype: Single Family Residence
Materials
- Vinyl Siding
- Foundation: Other, Slab
- Roof: Asphalt,Shingle
Condition
- Year built: 2007
Utilities & green energy
- Sewer: Septic Tank
- Water: Public
- Utilities for property: Electricity Available, Septic Available, Water Available
Community & neighborhood
Security
- Security features: Smoke Detector(s)
Location
- Region: Shady Point
- Subdivision: Stonewood Meadows
Other
Other facts
- Road surface type: Gravel, Paved
Price history
| Date | Event | Price |
|---|---|---|
| 3/29/2024 | Sold | $261,000-12.7%$161/sqft |
Source: Western River Valley BOR #1069606 Report a problem | ||
| 3/19/2024 | Pending sale | $299,000$184/sqft |
Source: Western River Valley BOR #1069606 Report a problem | ||
| 12/28/2023 | Listed for sale | $299,000+99.3%$184/sqft |
Source: Western River Valley BOR #1069606 Report a problem | ||
| 7/8/2020 | Sold | $150,000-3.8%$92/sqft |
Source: | ||
| 5/19/2020 | Pending sale | $155,900$96/sqft |
Source: House Real Estate of Oklahoma #2000538 Report a problem | ||
Public tax history
Tax history is unavailable.
Neighborhood: 74956
Nearby schools
GreatSchools rating
- 5/10Panama Elementary SchoolGrades: PK-6Distance: 5.4 mi
- 3/10Panama Middle SchoolGrades: 7-8Distance: 5.2 mi
- 4/10Panama High SchoolGrades: 9-12Distance: 5.3 mi
Schools provided by the listing agent
- Elementary: Panama
- Middle: Panama
- High: Panama
- District: Panama
Source: Western River Valley BOR. This data may not be complete. We recommend contacting the local school district to confirm school assignments for this home.

Get pre-qualified for a loan
At Zillow Home Loans, we can pre-qualify you in as little as 5 minutes with no impact to your credit score.An equal housing lender. NMLS #10287.


