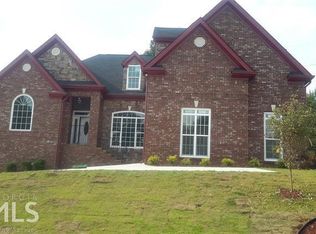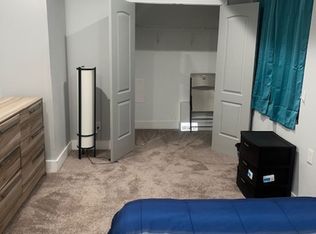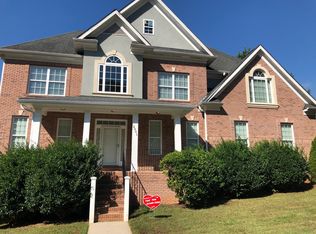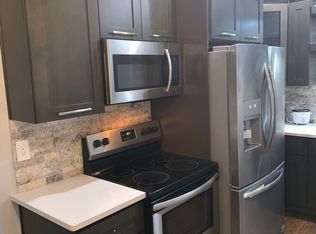Beautiful 3 sided Brick Ranch home!! 3 FIREPLACES & FULL FINISHED BASEMENT. 7 BRS & 5.1 BAS with Master bedroom On MAIN LEVEL: hardwood floors, open kitchen w/ granite counter tops, real wood custom cabinets, double ovens, 5 burner stainless steal gas cooktop, breakfast area w/ Bay Window & door exit to deck, fireplaces in master, basement & great room. A gorgeous vaulted ceilings, free standing tub, private toilet, separate vanities, large shower, huge walk-in closet & exit door to deck. Great room: gas wood burning F/P. Laundry. 4 HVAC Systems. A FULL FINISHED daylight BASEMENT w/outside entrance: Den w/FP & bar, 2BR, 2 BA, Office, laundry RM & a storm shelter. 2ND Floor:1 BR, 1BA & Bonus RM w/ overlook loft. Easy access to I 20, 675 & 285. Great for multiple family living. Located 9 miles from Emory University & Hospital; 6 miles From Ga State University & Grady Hospital; 4 miles from East Lake Golf Club.
This property is off market, which means it's not currently listed for sale or rent on Zillow. This may be different from what's available on other websites or public sources.



