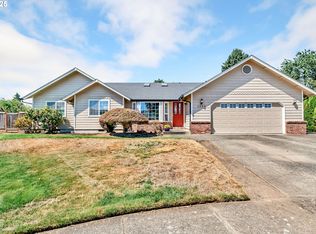Darling home with spacious rooms The Gas fireplace, heats the entire house. Kitchen with gas stove, new dishwasher, and solar tube. Vinyl windows, French doors in dining room to covered patio. Updated bathroom and electric. Large pantry/laundry room. Good sized bedrooms. Nice quiet neighborhood close to shopping & schools. Large lot with huge backyard and garden. Low County taxes.
This property is off market, which means it's not currently listed for sale or rent on Zillow. This may be different from what's available on other websites or public sources.
