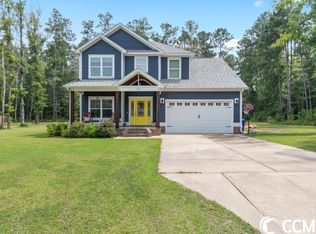Sold for $420,000
$420,000
2895 Graham Rd., Conway, SC 29526
4beds
1,928sqft
Single Family Residence
Built in 2021
0.52 Acres Lot
$417,700 Zestimate®
$218/sqft
$2,195 Estimated rent
Home value
$417,700
$393,000 - $443,000
$2,195/mo
Zestimate® history
Loading...
Owner options
Explore your selling options
What's special
Welcome to this beautifully maintained and mostly furnished 4-bedroom, 3-bath home situated on a spacious 0.52-acre corner lot, just minutes from downtown Conway. This contemporary homestead offers a move-in-ready, all-inclusive experience with stylish upgrades and thoughtful design throughout. The exterior features durable Hardie Plank siding, an upgraded garage door, a welcoming front porch, and an enclosed private backyard with a fence and wood line, perfect for privacy, pets, or outdoor living. Inside, you’ll find an open-concept layout with a spacious living and dining area, a chef’s kitchen with granite countertops, a center island, stainless steel appliances, and a walk-in pantry. The luxurious primary suite includes a tray ceiling, walk-in closet, and an en-suite bath complete with dual granite vanities, a garden tub, and a tiled shower. A private fourth bedroom and additional full bath provides an ideal setup for guests or multigenerational living. Additional features include custom blinds throughout, modern finishes, and a side-load garage for added curb appeal. This home combines comfort, quality, and convenience in a sought-after location. Schedule your showing today!
Zillow last checked: 8 hours ago
Listing updated: November 13, 2025 at 06:10am
Listed by:
Pivot Properties Team 843-582-8250,
Keller Williams Innovate South,
Bill D Dotson 843-742-9886,
Keller Williams Innovate South
Bought with:
Leslie M Perkins, 129077
Realty ONE Group Dockside
Source: CCAR,MLS#: 2518810 Originating MLS: Coastal Carolinas Association of Realtors
Originating MLS: Coastal Carolinas Association of Realtors
Facts & features
Interior
Bedrooms & bathrooms
- Bedrooms: 4
- Bathrooms: 3
- Full bathrooms: 3
Primary bedroom
- Features: Tray Ceiling(s), Ceiling Fan(s), Main Level Master, Walk-In Closet(s)
Primary bathroom
- Features: Dual Sinks, Garden Tub/Roman Tub, Separate Shower
Family room
- Features: Beamed Ceilings, Ceiling Fan(s), Vaulted Ceiling(s)
Kitchen
- Features: Breakfast Bar, Pantry, Stainless Steel Appliances, Solid Surface Counters
Other
- Features: Entrance Foyer, Utility Room
Heating
- Central, Electric
Cooling
- Central Air
Appliances
- Included: Dishwasher, Microwave, Range, Dryer, Washer
- Laundry: Washer Hookup
Features
- Furnished, Breakfast Bar, Entrance Foyer, Stainless Steel Appliances, Solid Surface Counters
- Furnished: Yes
Interior area
- Total structure area: 2,328
- Total interior livable area: 1,928 sqft
Property
Parking
- Total spaces: 6
- Parking features: Attached, Two Car Garage, Garage, Garage Door Opener
- Attached garage spaces: 2
Features
- Levels: One
- Stories: 1
- Patio & porch: Rear Porch, Front Porch, Patio, Porch, Screened
- Exterior features: Porch, Patio
Lot
- Size: 0.52 Acres
- Features: Corner Lot, City Lot, Rectangular, Rectangular Lot
Details
- Additional parcels included: ,
- Parcel number: 32409040024
- Lease amount: $0
- Zoning: r1
- Special conditions: None
Construction
Type & style
- Home type: SingleFamily
- Architectural style: Traditional
- Property subtype: Single Family Residence
Materials
- HardiPlank Type
- Foundation: Slab
Condition
- Resale
- Year built: 2021
Utilities & green energy
- Sewer: Septic Tank
- Water: Public
- Utilities for property: Cable Available, Electricity Available, Phone Available, Septic Available, Water Available
Community & neighborhood
Location
- Region: Conway
- Subdivision: Not within a Subdivision
HOA & financial
HOA
- Has HOA: No
Other
Other facts
- Listing terms: Cash,Conventional,FHA
Price history
| Date | Event | Price |
|---|---|---|
| 11/3/2025 | Sold | $420,000-1.2%$218/sqft |
Source: | ||
| 9/16/2025 | Contingent | $425,000$220/sqft |
Source: | ||
| 8/2/2025 | Listed for sale | $425,000+30.8%$220/sqft |
Source: | ||
| 5/6/2021 | Sold | $325,000-1.4%$169/sqft |
Source: | ||
| 3/11/2021 | Pending sale | $329,500$171/sqft |
Source: | ||
Public tax history
Tax history is unavailable.
Neighborhood: 29526
Nearby schools
GreatSchools rating
- 5/10Homewood Elementary SchoolGrades: PK-5Distance: 0.7 mi
- 4/10Whittemore Park Middle SchoolGrades: 6-8Distance: 2.9 mi
- 5/10Conway High SchoolGrades: 9-12Distance: 2.5 mi
Schools provided by the listing agent
- Elementary: Homewood Elementary School
- Middle: Whittemore Park Middle School
- High: Conway High School
Source: CCAR. This data may not be complete. We recommend contacting the local school district to confirm school assignments for this home.
Get pre-qualified for a loan
At Zillow Home Loans, we can pre-qualify you in as little as 5 minutes with no impact to your credit score.An equal housing lender. NMLS #10287.
Sell for more on Zillow
Get a Zillow Showcase℠ listing at no additional cost and you could sell for .
$417,700
2% more+$8,354
With Zillow Showcase(estimated)$426,054
