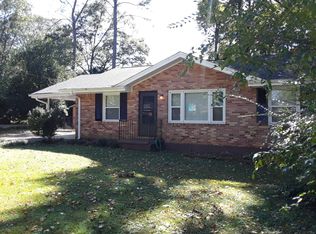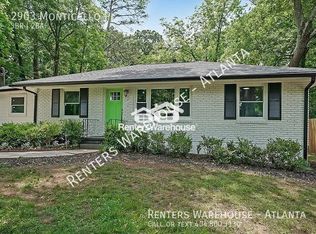Closed
$675,000
2895 Monticello Pl, Decatur, GA 30030
4beds
2,600sqft
Single Family Residence
Built in 1956
0.3 Acres Lot
$-- Zestimate®
$260/sqft
$3,356 Estimated rent
Home value
Not available
Estimated sales range
Not available
$3,356/mo
Zestimate® history
Loading...
Owner options
Explore your selling options
What's special
You wont believe this total remodel . Deceivingly larger than it looks from outside. High end finishes and upgrades such as gourmet kitchen with 12 foot island. 11 foot ceilings with solid core doors, new hardwoods throughout, outdoor covered courtyard which opens to massive entertainment deck, large master with xtra large custom closet. Spa bathroom suite with huge double shower and stand alone tub. All new systems : AC, Electric, Plumbing. Tankless water heater, Open concept with beautiful view of deck.Two car garage, separate mudroom and enclosed yard for pets. 8 foot privacy fence for backyard.....Absolutely beautiful home in nice friendly neighborhood .Close to lovely Legacy Park and only 1.5 miles to downtown Decatur. Convenient to Emory CDC ,The Friends School and Waldorf School
Zillow last checked: 8 hours ago
Listing updated: June 11, 2024 at 11:17am
Listed by:
HomeSmart
Bought with:
Jane Acuff, 364468
Jane & Co Real Estate
Source: GAMLS,MLS#: 10271808
Facts & features
Interior
Bedrooms & bathrooms
- Bedrooms: 4
- Bathrooms: 3
- Full bathrooms: 2
- 1/2 bathrooms: 1
- Main level bathrooms: 2
- Main level bedrooms: 4
Kitchen
- Features: Kitchen Island, Walk-in Pantry, Solid Surface Counters
Heating
- Central
Cooling
- Central Air
Appliances
- Included: Double Oven, Dishwasher, Disposal, Dryer, Refrigerator, Gas Water Heater, Ice Maker, Microwave, Oven/Range (Combo), Stainless Steel Appliance(s), Tankless Water Heater, Washer
- Laundry: Laundry Closet
Features
- High Ceilings, Double Vanity, Soaking Tub, Master On Main Level, Tile Bath, Separate Shower, Walk-In Closet(s)
- Flooring: Hardwood
- Basement: Crawl Space
- Attic: Pull Down Stairs
- Has fireplace: No
- Common walls with other units/homes: No Common Walls
Interior area
- Total structure area: 2,600
- Total interior livable area: 2,600 sqft
- Finished area above ground: 2,600
- Finished area below ground: 0
Property
Parking
- Total spaces: 2
- Parking features: Garage Door Opener, Garage
- Has garage: Yes
Features
- Levels: One
- Stories: 1
- Fencing: Back Yard,Fenced,Privacy,Wood
Lot
- Size: 0.30 Acres
- Features: Level, Private
Details
- Additional structures: Shed(s)
- Parcel number: 15 216 16 003
- Special conditions: Agent/Seller Relationship
Construction
Type & style
- Home type: SingleFamily
- Architectural style: Ranch
- Property subtype: Single Family Residence
Materials
- Brick, Stucco
- Roof: Composition
Condition
- Updated/Remodeled
- New construction: No
- Year built: 1956
Details
- Warranty included: Yes
Utilities & green energy
- Sewer: Public Sewer
- Water: Public
- Utilities for property: Cable Available, Electricity Available, High Speed Internet, Natural Gas Available, Phone Available, Sewer Available, Sewer Connected, Underground Utilities, Water Available
Community & neighborhood
Security
- Security features: Smoke Detector(s), Carbon Monoxide Detector(s)
Community
- Community features: Near Public Transport, Park, Walk To Schools, Near Shopping, Street Lights
Location
- Region: Decatur
- Subdivision: Midway Woods
Other
Other facts
- Listing agreement: Exclusive Agency
Price history
| Date | Event | Price |
|---|---|---|
| 5/30/2024 | Sold | $675,000-7.5%$260/sqft |
Source: | ||
| 4/30/2024 | Pending sale | $730,000$281/sqft |
Source: | ||
| 4/24/2024 | Contingent | $730,000$281/sqft |
Source: | ||
| 4/2/2024 | Price change | $730,000-2.5%$281/sqft |
Source: | ||
| 3/24/2024 | Listed for sale | $749,000-16.7%$288/sqft |
Source: | ||
Public tax history
| Year | Property taxes | Tax assessment |
|---|---|---|
| 2025 | $9,547 -28.9% | $301,280 +1.5% |
| 2024 | $13,422 +176.3% | $296,840 +191% |
| 2023 | $4,858 +2.7% | $102,000 +2% |
Find assessor info on the county website
Neighborhood: Midway Woods
Nearby schools
GreatSchools rating
- 5/10Avondale Elementary SchoolGrades: PK-5Distance: 1.4 mi
- 5/10Druid Hills Middle SchoolGrades: 6-8Distance: 4.4 mi
- 6/10Druid Hills High SchoolGrades: 9-12Distance: 3.6 mi
Schools provided by the listing agent
- Elementary: Avondale
- Middle: Druid Hills
- High: Druid Hills
Source: GAMLS. This data may not be complete. We recommend contacting the local school district to confirm school assignments for this home.
Get pre-qualified for a loan
At Zillow Home Loans, we can pre-qualify you in as little as 5 minutes with no impact to your credit score.An equal housing lender. NMLS #10287.

