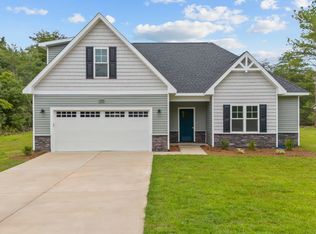Sold for $305,000
$305,000
2896 Calloway Road Lot 2, Raeford, NC 28376
4beds
1,967sqft
Single Family Residence
Built in 2024
0.53 Acres Lot
$306,600 Zestimate®
$155/sqft
$2,120 Estimated rent
Home value
$306,600
$279,000 - $337,000
$2,120/mo
Zestimate® history
Loading...
Owner options
Explore your selling options
What's special
Welcome to the Lila Floor Plan, a stunning 2-story home just under 2000 sq ft. This spacious residence offers 4 bedrooms, 2 full bathrooms, and a convenient powder room. All bedrooms are located on the 2nd level, along with a laundry room for added convenience. The first floor features an elegant formal dining room, perfect for hosting gatherings. Enjoy the beauty of granite countertops and crisp White shaker cabinets throughout the home. Nestled on Calloway Road, this home provides the charm of country living while being ideally situated between downtown Raeford and Aberdeen, near the Carolina Horse Park. Experience the perfect blend of serene surroundings and accessibility to local amenities. Don't miss out on this exceptional property!The home is still under construction and is estimated to be completed by Mid July.
Zillow last checked: 8 hours ago
Listing updated: May 19, 2025 at 03:49pm
Listed by:
Victoria Harrison 931-801-0739,
Carolina Summit Group, LLC
Bought with:
A Non Member
A Non Member
Source: Hive MLS,MLS#: 100446041 Originating MLS: Mid Carolina Regional MLS
Originating MLS: Mid Carolina Regional MLS
Facts & features
Interior
Bedrooms & bathrooms
- Bedrooms: 4
- Bathrooms: 3
- Full bathrooms: 2
- 1/2 bathrooms: 1
Primary bedroom
- Level: Second
- Dimensions: 13.08 x 13.33
Bedroom 2
- Level: Second
- Dimensions: 10.33 x 11.5
Bedroom 3
- Level: Second
- Dimensions: 10.66 x 11
Bedroom 4
- Level: Second
- Dimensions: 13.75 x 15.83
Dining room
- Level: First
- Dimensions: 13.5 x 12.58
Great room
- Level: First
- Dimensions: 10.83 x 14.33
Kitchen
- Level: First
- Dimensions: 10.5 x 12.16
Heating
- Forced Air, Heat Pump, Electric
Cooling
- Central Air, Heat Pump
Features
- Walk-in Closet(s), High Ceilings, Entrance Foyer, Ceiling Fan(s), Walk-in Shower, Walk-In Closet(s)
Interior area
- Total structure area: 1,967
- Total interior livable area: 1,967 sqft
Property
Parking
- Total spaces: 2
- Parking features: Garage Faces Front, Concrete, Garage Door Opener
Features
- Levels: Two
- Stories: 2
- Patio & porch: Covered, Patio, Porch
- Fencing: None
Lot
- Size: 0.53 Acres
- Dimensions: 100' x 200' x 100' x 200'
Details
- Parcel number: 247854
- Zoning: RA-20
- Special conditions: Standard
Construction
Type & style
- Home type: SingleFamily
- Property subtype: Single Family Residence
Materials
- Vinyl Siding, Stone Veneer
- Foundation: Slab
- Roof: Architectural Shingle
Condition
- New construction: Yes
- Year built: 2024
Utilities & green energy
- Sewer: Septic Tank
- Water: Public
- Utilities for property: Water Available
Community & neighborhood
Security
- Security features: Smoke Detector(s)
Location
- Region: Raeford
- Subdivision: Not In Subdivision
Other
Other facts
- Listing agreement: Exclusive Right To Sell
- Listing terms: Cash,Conventional,FHA,USDA Loan,VA Loan
- Road surface type: Paved
Price history
| Date | Event | Price |
|---|---|---|
| 5/16/2025 | Sold | $305,000+3.4%$155/sqft |
Source: | ||
| 4/4/2025 | Contingent | $294,999$150/sqft |
Source: | ||
| 4/4/2025 | Pending sale | $294,999$150/sqft |
Source: | ||
| 4/2/2025 | Price change | $294,999-10.6%$150/sqft |
Source: | ||
| 3/18/2025 | Price change | $329,999-1.3%$168/sqft |
Source: | ||
Public tax history
Tax history is unavailable.
Neighborhood: 28376
Nearby schools
GreatSchools rating
- 3/10West Hoke ElementaryGrades: PK-5Distance: 3.1 mi
- 6/10West Hoke MiddleGrades: 6-8Distance: 6.2 mi
- 5/10Hoke County HighGrades: 9-12Distance: 7.3 mi
Schools provided by the listing agent
- Elementary: West Hoke
- Middle: West Hoke
- High: Hoke County High
Source: Hive MLS. This data may not be complete. We recommend contacting the local school district to confirm school assignments for this home.
Get a cash offer in 3 minutes
Find out how much your home could sell for in as little as 3 minutes with a no-obligation cash offer.
Estimated market value$306,600
Get a cash offer in 3 minutes
Find out how much your home could sell for in as little as 3 minutes with a no-obligation cash offer.
Estimated market value
$306,600
