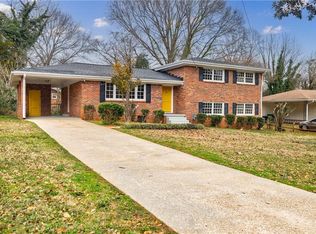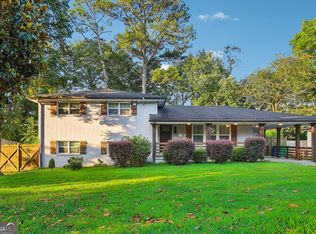Closed
$325,000
2896 Toney Dr, Decatur, GA 30032
3beds
2,600sqft
Single Family Residence, Residential
Built in 1957
0.44 Acres Lot
$320,900 Zestimate®
$125/sqft
$2,067 Estimated rent
Home value
$320,900
$295,000 - $350,000
$2,067/mo
Zestimate® history
Loading...
Owner options
Explore your selling options
What's special
* 1 YEAR HOME WARRANTY INCLUDED* SITUATED ON A SPACIOUS CORNER LOT this property boasts a generous yard and expansive driveway with abundant parking for multiple vehicles - Step through the front door into a bright and airy living room with a fireplace and reading area for the book enthusiast. The living room transitions into a bonus/game room for entertaining family and friends. Kitchen features plenty of cabinets for storage, granite countertops, additional eating area, tile backsplash, and stainless-steel appliances. Bathrooms are updated and master bath features a custom frameless shower door and plumbing fixtures. Spacious walk-in closet in master bedroom with custom built in drawers and hanging space designed for optimal organization. Walk up the custom-built staircase to the 2nd level and you will find 2 additional rooms that can be used for an office, library, or playroom. Step outside to a privacy-fenced backyard and relax on the patio with your morning coffee or enjoy the fresh peaches from your very own peach tree. Whether you’re hosting or relaxing, this home offers the perfect balance of functionality and flow. Updates include new flooring throughout, new plumbing/drain line and tankless hot water heater. Electrical has been updated and new panel installed. Fully encapsulated crawl space reinforced with additional support and piers to enhance structural stability. Close to shopping and expressways. Rainbow Park Amphitheater is only a mile away.
Zillow last checked: 8 hours ago
Listing updated: August 08, 2025 at 10:55pm
Listing Provided by:
SUSAN AYERS,
Clickit Realty
Bought with:
Sarah Kahler, 411993
Keller Williams Realty Peachtree Rd.
Source: FMLS GA,MLS#: 7573163
Facts & features
Interior
Bedrooms & bathrooms
- Bedrooms: 3
- Bathrooms: 2
- Full bathrooms: 2
- Main level bathrooms: 2
- Main level bedrooms: 3
Primary bedroom
- Features: Master on Main
- Level: Master on Main
Bedroom
- Features: Master on Main
Primary bathroom
- Features: Double Vanity, Separate Tub/Shower
Dining room
- Features: Separate Dining Room
Kitchen
- Features: Breakfast Bar, Stone Counters, View to Family Room
Heating
- Central
Cooling
- Ceiling Fan(s), Central Air
Appliances
- Included: Dishwasher, Electric Range, Microwave
- Laundry: Laundry Room
Features
- Double Vanity, Walk-In Closet(s)
- Flooring: Carpet, Ceramic Tile, Laminate
- Windows: None
- Basement: Crawl Space
- Attic: Permanent Stairs
- Number of fireplaces: 2
- Fireplace features: Family Room, Living Room
- Common walls with other units/homes: No Common Walls
Interior area
- Total structure area: 2,600
- Total interior livable area: 2,600 sqft
- Finished area above ground: 2,600
Property
Parking
- Parking features: Driveway
- Has uncovered spaces: Yes
Accessibility
- Accessibility features: None
Features
- Levels: One and One Half
- Stories: 1
- Patio & porch: Patio
- Exterior features: Private Yard, Storage, No Dock
- Pool features: None
- Spa features: None
- Fencing: Back Yard,Fenced,Privacy
- Has view: Yes
- View description: Other
- Waterfront features: None
- Body of water: None
Lot
- Size: 0.44 Acres
- Dimensions: 130 x 150
- Features: Back Yard, Corner Lot
Details
- Additional structures: None
- Parcel number: 15 153 05 013
- Other equipment: None
- Horse amenities: None
Construction
Type & style
- Home type: SingleFamily
- Architectural style: Ranch
- Property subtype: Single Family Residence, Residential
Materials
- Brick 4 Sides
- Foundation: Pillar/Post/Pier
- Roof: Composition,Shingle
Condition
- Updated/Remodeled
- New construction: No
- Year built: 1957
Details
- Warranty included: Yes
Utilities & green energy
- Electric: 110 Volts
- Sewer: Public Sewer
- Water: Public
- Utilities for property: Electricity Available, Natural Gas Available, Sewer Available, Water Available
Green energy
- Energy efficient items: None
- Energy generation: None
Community & neighborhood
Security
- Security features: Smoke Detector(s)
Community
- Community features: None
Location
- Region: Decatur
- Subdivision: Lehaven Twnhms
Other
Other facts
- Listing terms: Cash,Conventional,FHA,VA Loan
- Road surface type: Asphalt
Price history
| Date | Event | Price |
|---|---|---|
| 8/1/2025 | Sold | $325,000$125/sqft |
Source: | ||
| 6/18/2025 | Pending sale | $325,000$125/sqft |
Source: | ||
| 5/24/2025 | Price change | $325,000-1.5%$125/sqft |
Source: | ||
| 5/4/2025 | Listed for sale | $330,000+53.5%$127/sqft |
Source: | ||
| 3/26/2025 | Sold | $215,000-28.3%$83/sqft |
Source: Public Record Report a problem | ||
Public tax history
| Year | Property taxes | Tax assessment |
|---|---|---|
| 2025 | -- | $124,400 -5.9% |
| 2024 | $4,440 -23.4% | $132,200 +7.5% |
| 2023 | $5,799 +28.7% | $123,000 +30.4% |
Find assessor info on the county website
Neighborhood: Candler-Mcafee
Nearby schools
GreatSchools rating
- 4/10Toney Elementary SchoolGrades: PK-5Distance: 0.5 mi
- 3/10Columbia Middle SchoolGrades: 6-8Distance: 2.1 mi
- 2/10Columbia High SchoolGrades: 9-12Distance: 1.3 mi
Schools provided by the listing agent
- Elementary: Toney
- Middle: Columbia - Dekalb
- High: Columbia
Source: FMLS GA. This data may not be complete. We recommend contacting the local school district to confirm school assignments for this home.
Get a cash offer in 3 minutes
Find out how much your home could sell for in as little as 3 minutes with a no-obligation cash offer.
Estimated market value
$320,900
Get a cash offer in 3 minutes
Find out how much your home could sell for in as little as 3 minutes with a no-obligation cash offer.
Estimated market value
$320,900

