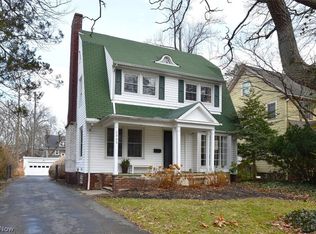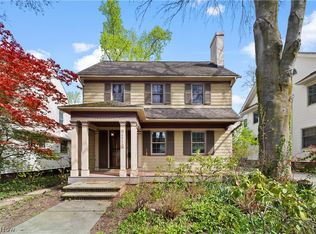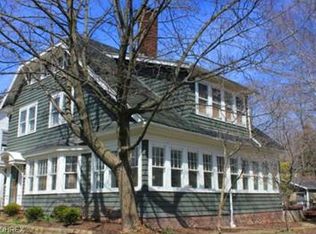Sold for $425,000 on 05/09/25
$425,000
2897 Coleridge Rd, Cleveland Heights, OH 44118
5beds
2,646sqft
Single Family Residence
Built in 1920
10,402.13 Square Feet Lot
$432,000 Zestimate®
$161/sqft
$3,162 Estimated rent
Home value
$432,000
$397,000 - $471,000
$3,162/mo
Zestimate® history
Loading...
Owner options
Explore your selling options
What's special
This spacious center hall colonial offers traditional living space and timeless charm with a modern 2-story Kitchen Atrium addition.
The elegant Living Room opens seamlessly to a bright, airy screened porch—perfect for summer relaxing or entertaining. Adjacent to the living area is a cozy family Library with built-ins, ideal for reading or quiet work. The sizable Dining Room flows into a spacious Kitchen featuring newer appliances abundant cabinet space. A large eat-in area perfect for casual meals and family gatherings overlooks a skylight-lit Atrium overlooking the backyard. A Mud Room entry and a convenient half bath, complete the main floor. Upstairs, the second floor boasts four comfortable Bedrooms and two full Baths. The third floor is a flexible, open-concept space vaulted ceilings, skylight and its own full bath—perfect for a Primary Suite, Home Office, Guest Space, or In-Law/Nanny Suite. The lower level includes a laundry room and plenty of additional space for storage, hobbies, or future finishing. This is a fantastic opportunity to own a home with character and space in a walkable location near the popular Cedar Lee shopping and dining district.
Zillow last checked: 8 hours ago
Listing updated: May 09, 2025 at 11:22am
Listed by:
Chris Jurcisin cjurcisin@gmail.com216-554-0401,
Howard Hanna,
Ernie Cahoon 216-440-1210,
Howard Hanna
Bought with:
Thomas E Hodgkiss-Lilly, 2012000774
Howard Hanna
Source: MLS Now,MLS#: 5112838Originating MLS: Akron Cleveland Association of REALTORS
Facts & features
Interior
Bedrooms & bathrooms
- Bedrooms: 5
- Bathrooms: 4
- Full bathrooms: 3
- 1/2 bathrooms: 1
- Main level bathrooms: 1
Primary bedroom
- Description: Flooring: Wood
- Level: Second
- Dimensions: 14 x 13
Bedroom
- Description: Flooring: Wood
- Level: Second
- Dimensions: 13 x 13
Bedroom
- Description: Flooring: Wood
- Level: Second
- Dimensions: 16 x 10
Bedroom
- Description: Flooring: Carpet
- Features: Vaulted Ceiling(s)
- Level: Third
- Dimensions: 34 x 13
Bonus room
- Description: Atrium off Kitchen,Flooring: Tile
- Level: First
- Dimensions: 11 x 9
Den
- Description: Flooring: Wood
- Level: First
- Dimensions: 13 x 10
Dining room
- Description: Flooring: Wood
- Level: First
- Dimensions: 14 x 12
Eat in kitchen
- Level: First
- Dimensions: 12 x 11
Kitchen
- Level: First
- Dimensions: 14 x 10
Living room
- Description: Flooring: Wood
- Features: Fireplace
- Level: First
- Dimensions: 25 x 13
Office
- Description: Flooring: Wood
- Level: Second
- Dimensions: 11 x 11
Heating
- Radiator(s)
Cooling
- Gas
Appliances
- Included: Built-In Oven, Cooktop, Dishwasher, Refrigerator
Features
- Basement: Full
- Number of fireplaces: 1
Interior area
- Total structure area: 2,646
- Total interior livable area: 2,646 sqft
- Finished area above ground: 2,646
Property
Parking
- Parking features: Garage, Garage Door Opener
- Garage spaces: 2
Features
- Levels: Three Or More
Lot
- Size: 10,402 sqft
Details
- Parcel number: 68610039
- Special conditions: Standard
Construction
Type & style
- Home type: SingleFamily
- Architectural style: Colonial
- Property subtype: Single Family Residence
Materials
- Other, Wood Siding
- Roof: Asphalt,Fiberglass,Other
Condition
- Unknown
- Year built: 1920
Utilities & green energy
- Sewer: Public Sewer
- Water: Public
Community & neighborhood
Location
- Region: Cleveland Heights
- Subdivision: Coventry
Other
Other facts
- Listing agreement: Exclusive Right To Sell
Price history
| Date | Event | Price |
|---|---|---|
| 5/9/2025 | Sold | $425,000$161/sqft |
Source: MLS Now #5112838 Report a problem | ||
| 4/24/2025 | Pending sale | $425,000$161/sqft |
Source: MLS Now #5112838 Report a problem | ||
| 4/17/2025 | Contingent | $425,000$161/sqft |
Source: MLS Now #5112838 Report a problem | ||
| 4/15/2025 | Listed for sale | $425,000+52.3%$161/sqft |
Source: MLS Now #5112838 Report a problem | ||
| 11/21/2017 | Listing removed | $279,000$105/sqft |
Source: Howard Hanna - Cleveland Heights #3898371 Report a problem | ||
Public tax history
| Year | Property taxes | Tax assessment |
|---|---|---|
| 2024 | $10,436 +16.2% | $125,090 +48.7% |
| 2023 | $8,983 +0.5% | $84,140 |
| 2022 | $8,937 +2.1% | $84,140 |
Find assessor info on the county website
Neighborhood: 44118
Nearby schools
GreatSchools rating
- 6/10Fairfax Elementary SchoolGrades: K-5Distance: 0.6 mi
- 6/10Roxboro Middle SchoolGrades: 6-8Distance: 0.7 mi
- 6/10Cleveland Heights High SchoolGrades: 9-12Distance: 0.8 mi
Schools provided by the listing agent
- District: Cleveland Hts-Univer - 1810
Source: MLS Now. This data may not be complete. We recommend contacting the local school district to confirm school assignments for this home.

Get pre-qualified for a loan
At Zillow Home Loans, we can pre-qualify you in as little as 5 minutes with no impact to your credit score.An equal housing lender. NMLS #10287.
Sell for more on Zillow
Get a free Zillow Showcase℠ listing and you could sell for .
$432,000
2% more+ $8,640
With Zillow Showcase(estimated)
$440,640

