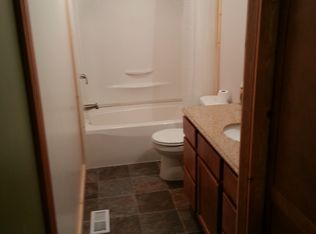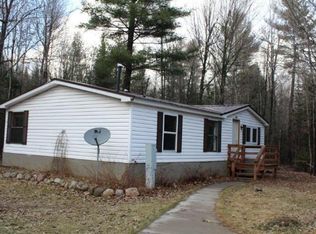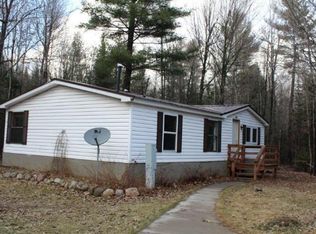Sold for $369,000
$369,000
2897 Columbus Rd, Eagle River, WI 54521
5beds
2,965sqft
Single Family Residence
Built in 1997
3.37 Acres Lot
$440,800 Zestimate®
$124/sqft
$2,839 Estimated rent
Home value
$440,800
$414,000 - $472,000
$2,839/mo
Zestimate® history
Loading...
Owner options
Explore your selling options
What's special
What an incredible ‘opportunity with options’ here! Just minutes from town, you’ll feel much more secluded thanks to end of road privacy, & a fenced in yard that will keep kids, dogs or even goats corralled. Bring chickens back to the coops or use the space for something else...you decide! Offering 5 bedrooms (1 being a primary) & 2.5 baths, the finished, walk out lower level means this home has plenty of room for family & friends & gatherings of all sizes. The yard is a gardener’s dream! Come summer watch your perennial gardens pop up around the yard, as well as asparagus, a blueberry patch, a strawberry patch, apple trees & raspberries. Enjoy your beautiful gardens & the woods beyond from the deck that stretches almost the full length of the back of the house or the deck off the patio doors in the front. All the views are fantastic! Convenience, lots of space, lots of options & year-round Northwoods adventures in every direction...Call today or miss out tomorrow!
Zillow last checked: 8 hours ago
Listing updated: July 09, 2025 at 04:22pm
Listed by:
JULIE WINTER-PAEZ (JWP GROUP) 715-891-1236,
RE/MAX PROPERTY PROS
Bought with:
JULIE WINTER-PAEZ (JWP GROUP), 56796 - 90
RE/MAX PROPERTY PROS
Source: GNMLS,MLS#: 199912
Facts & features
Interior
Bedrooms & bathrooms
- Bedrooms: 5
- Bathrooms: 3
- Full bathrooms: 2
- 1/2 bathrooms: 1
Primary bedroom
- Level: First
- Dimensions: 14'3x17'6
Bedroom
- Level: Basement
- Dimensions: 14'3x12
Bedroom
- Level: Basement
- Dimensions: 14'2x12'4
Bedroom
- Level: Basement
- Dimensions: 14'3x9'7
Bedroom
- Level: First
- Dimensions: 15x14
Bathroom
- Level: Basement
Bathroom
- Level: First
Bathroom
- Level: First
Dining room
- Level: First
- Dimensions: 11'4x14
Kitchen
- Level: First
- Dimensions: 15x10'8
Laundry
- Level: First
- Dimensions: 10x7
Living room
- Level: First
- Dimensions: 17'8x16'6
Heating
- Forced Air, Propane
Cooling
- Central Air
Appliances
- Included: Dryer, Dishwasher, Electric Oven, Electric Range, Microwave, Propane Water Heater, Refrigerator, Washer
- Laundry: Main Level
Features
- Ceiling Fan(s), Cathedral Ceiling(s), High Ceilings, Hot Tub/Spa, Main Level Primary, Skylights, Vaulted Ceiling(s), Walk-In Closet(s)
- Flooring: Carpet, Laminate, Tile, Wood
- Doors: French Doors
- Windows: Skylight(s)
- Basement: Daylight,Exterior Entry,Egress Windows,Full,Finished,Interior Entry,Walk-Out Access
- Attic: Scuttle
- Has fireplace: No
- Fireplace features: None
Interior area
- Total structure area: 2,965
- Total interior livable area: 2,965 sqft
- Finished area above ground: 1,590
- Finished area below ground: 1,375
Property
Parking
- Total spaces: 2
- Parking features: Attached, Garage, Two Car Garage, Heated Garage, Driveway
- Attached garage spaces: 2
- Has uncovered spaces: Yes
Features
- Levels: One
- Stories: 1
- Patio & porch: Deck, Open
- Exterior features: Fence, Landscaping, Shed, Propane Tank - Owned, Paved Driveway
- Has spa: Yes
- Spa features: Hot Tub
- Fencing: Yard Fenced
- Frontage length: 0,0
Lot
- Size: 3.37 Acres
- Features: Dead End, Open Space, Private, Secluded, Wooded, Retaining Wall
Details
- Additional structures: Shed(s)
- Parcel number: 8159703
- Zoning description: All Purpose
Construction
Type & style
- Home type: SingleFamily
- Architectural style: Ranch,One Story
- Property subtype: Single Family Residence
Materials
- Modular/Prefab, Vinyl Siding
- Foundation: Block
- Roof: Composition,Shingle
Condition
- Year built: 1997
Utilities & green energy
- Electric: Circuit Breakers
- Sewer: County Septic Maintenance Program - Yes, Conventional Sewer
- Water: Drilled Well
Community & neighborhood
Community
- Community features: Shopping, Skiing
Location
- Region: Eagle River
Other
Other facts
- Ownership: Fee Simple
- Road surface type: Paved
Price history
| Date | Event | Price |
|---|---|---|
| 3/3/2023 | Sold | $369,000$124/sqft |
Source: | ||
| 12/27/2022 | Pending sale | $369,000$124/sqft |
Source: | ||
| 12/27/2022 | Contingent | $369,000$124/sqft |
Source: | ||
| 12/1/2022 | Listed for sale | $369,000+89.2%$124/sqft |
Source: | ||
| 11/15/2016 | Sold | $195,000$66/sqft |
Source: | ||
Public tax history
| Year | Property taxes | Tax assessment |
|---|---|---|
| 2024 | $1,877 -5.1% | $231,600 |
| 2023 | $1,977 +0.2% | $231,600 |
| 2022 | $1,974 -2.3% | $231,600 +14.8% |
Find assessor info on the county website
Neighborhood: 54521
Nearby schools
GreatSchools rating
- 5/10Northland Pines Elementary-Eagle RiverGrades: PK-6Distance: 4.7 mi
- 5/10Northland Pines Middle SchoolGrades: 7-8Distance: 4.5 mi
- 8/10Northland Pines High SchoolGrades: 9-12Distance: 4.5 mi
Schools provided by the listing agent
- Elementary: VI Northland Pines-ER
- Middle: VI Northland Pines
- High: VI Northland Pines
Source: GNMLS. This data may not be complete. We recommend contacting the local school district to confirm school assignments for this home.
Get pre-qualified for a loan
At Zillow Home Loans, we can pre-qualify you in as little as 5 minutes with no impact to your credit score.An equal housing lender. NMLS #10287.


