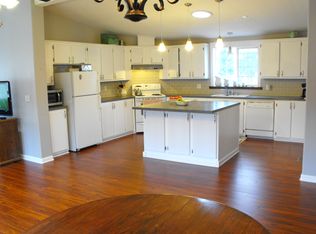Sold
$695,000
28970 SE Church Rd, Boring, OR 97009
3beds
1,618sqft
Residential, Single Family Residence
Built in 1962
0.52 Acres Lot
$689,800 Zestimate®
$430/sqft
$2,811 Estimated rent
Home value
$689,800
$655,000 - $731,000
$2,811/mo
Zestimate® history
Loading...
Owner options
Explore your selling options
What's special
Situated on a private and tranquil setting, this home offers plenty of space. Nestled on .52 acres of level land, this property offers plenty of room to enjoy seclusion away from lots of neighbors. This home has been completely remodeled within the last few years boasting a new roof, new vinyl windows, expanded deck with Trex decking, new sprinkler system in yard and new interior and exterior painting. Inside the home there is new insulation in the attic and crawlspace, a new electrical panel, 2 remodeled bathrooms, all new kitchen appliances, new drain lines with ABS, new carpets, refinished hardwood floors and so much more!! The home is on a well, but the city water hookup is available at the street. The septic tank was pumped in September of 2025. Furnace and A/C were also cleaned & serviced in September of 2025. This home is completely move-in ready! All showing are through Align, but easy to show. OREF Forms only.
Zillow last checked: 8 hours ago
Listing updated: November 07, 2025 at 10:21am
Listed by:
Steve White 503-407-3767,
RE/MAX Equity Group
Bought with:
Alyssa Hall, 201232938
John L. Scott Sandy
Source: RMLS (OR),MLS#: 166623386
Facts & features
Interior
Bedrooms & bathrooms
- Bedrooms: 3
- Bathrooms: 3
- Full bathrooms: 2
- Partial bathrooms: 1
- Main level bathrooms: 3
Primary bedroom
- Features: Bathroom, Hardwood Floors, Sink, Walkin Closet, Walkin Shower
- Level: Main
- Area: 130
- Dimensions: 13 x 10
Bedroom 2
- Features: Hardwood Floors, Closet
- Level: Main
- Area: 110
- Dimensions: 11 x 10
Bedroom 3
- Features: Hardwood Floors, Closet
- Level: Main
- Area: 90
- Dimensions: 10 x 9
Dining room
- Features: Hardwood Floors, Sliding Doors
- Level: Main
- Area: 70
- Dimensions: 10 x 7
Family room
- Features: Builtin Features, Sliding Doors, Sink, Wallto Wall Carpet, Wet Bar
- Level: Main
- Area: 391
- Dimensions: 23 x 17
Kitchen
- Features: Builtin Features, Dishwasher, Disposal, Eat Bar, Gas Appliances, Hardwood Floors, Builtin Oven, Free Standing Range, Free Standing Refrigerator, Sink
- Level: Main
- Area: 208
- Width: 8
Living room
- Features: Fireplace, Hardwood Floors, Closet
- Level: Main
- Area: 238
- Dimensions: 17 x 14
Heating
- Forced Air, Fireplace(s)
Cooling
- Central Air
Appliances
- Included: Built In Oven, Dishwasher, Disposal, Free-Standing Gas Range, Free-Standing Refrigerator, Microwave, Stainless Steel Appliance(s), Gas Appliances, Free-Standing Range, Electric Water Heater
Features
- Quartz, Built-in Features, Sink, Closet, Wet Bar, Eat Bar, Bathroom, Walk-In Closet(s), Walkin Shower, Pantry
- Flooring: Hardwood, Vinyl, Wall to Wall Carpet
- Doors: Sliding Doors
- Windows: Double Pane Windows, Vinyl Frames
- Basement: Crawl Space
- Number of fireplaces: 1
- Fireplace features: Wood Burning, Outside
Interior area
- Total structure area: 1,618
- Total interior livable area: 1,618 sqft
Property
Parking
- Total spaces: 2
- Parking features: Driveway, Garage Door Opener, Attached
- Attached garage spaces: 2
- Has uncovered spaces: Yes
Features
- Levels: One
- Stories: 1
- Patio & porch: Deck
- Exterior features: Garden, Yard
Lot
- Size: 0.52 Acres
- Dimensions: 22,487 SF Level Lot
- Features: Corner Lot, Gentle Sloping, Level, Secluded, Trees, SqFt 20000 to Acres1
Details
- Additional structures: ToolShed
- Parcel number: 00649855
Construction
Type & style
- Home type: SingleFamily
- Architectural style: Ranch
- Property subtype: Residential, Single Family Residence
Materials
- Cedar, Cement Siding
- Foundation: Concrete Perimeter
- Roof: Composition
Condition
- Resale
- New construction: No
- Year built: 1962
Utilities & green energy
- Gas: Gas
- Sewer: Septic Tank
- Water: Well
Community & neighborhood
Location
- Region: Boring
Other
Other facts
- Listing terms: Cash,Conventional,FHA
- Road surface type: Concrete, Paved
Price history
| Date | Event | Price |
|---|---|---|
| 11/7/2025 | Sold | $695,000$430/sqft |
Source: | ||
| 10/5/2025 | Pending sale | $695,000$430/sqft |
Source: | ||
| 10/2/2025 | Listed for sale | $695,000+26.2%$430/sqft |
Source: | ||
| 7/18/2023 | Sold | $550,900-2.5%$340/sqft |
Source: | ||
| 6/14/2023 | Pending sale | $565,000$349/sqft |
Source: | ||
Public tax history
| Year | Property taxes | Tax assessment |
|---|---|---|
| 2025 | $3,885 +11.9% | $258,780 +10.2% |
| 2024 | $3,470 +2.6% | $234,773 +3% |
| 2023 | $3,381 +19.6% | $227,935 +3% |
Find assessor info on the county website
Neighborhood: 97009
Nearby schools
GreatSchools rating
- 7/10Naas Elementary SchoolGrades: K-5Distance: 0.9 mi
- 7/10Boring Middle SchoolGrades: 6-8Distance: 0.8 mi
- 5/10Sandy High SchoolGrades: 9-12Distance: 4.4 mi
Schools provided by the listing agent
- Elementary: Naas
- Middle: Boring
- High: Sandy
Source: RMLS (OR). This data may not be complete. We recommend contacting the local school district to confirm school assignments for this home.
Get a cash offer in 3 minutes
Find out how much your home could sell for in as little as 3 minutes with a no-obligation cash offer.
Estimated market value$689,800
Get a cash offer in 3 minutes
Find out how much your home could sell for in as little as 3 minutes with a no-obligation cash offer.
Estimated market value
$689,800
