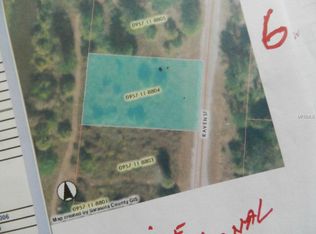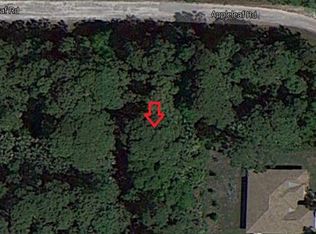Sold for $410,000
$410,000
2898 Armenia Rd, North Port, FL 34286
3beds
1,725sqft
Single Family Residence
Built in 2022
0.29 Acres Lot
$369,300 Zestimate®
$238/sqft
$1,997 Estimated rent
Home value
$369,300
$332,000 - $410,000
$1,997/mo
Zestimate® history
Loading...
Owner options
Explore your selling options
What's special
Welcome to your dream home! Nestled on an oversized corner lot in the tranquil neighborhood of North Port, FL, this stunning 3-bedroom, 2-bathroom home, built in 2022, offers modern living with a fresh, new feel. The inviting double-door entry leads you into a spacious open floor plan, featuring a great room and a sizeable kitchen with beautiful granite counters and dovetailed soft-close cabinets. This home boasts impact-rated hurricane windows and doors, and large 8-foot pocket sliding doors that open to a private, well-manicured backyard and an expansive covered lanai—perfect for relaxing or entertaining. The split-bedroom layout ensures privacy, while plank tile flooring throughout adds a touch of elegance. Equipped with stainless steel Whirlpool appliances, Moen plumbing fixtures, a 15-year transferrable roof warranty, and 10 year transferrable structural warranty, this home is both stylish and practical. The primary bedroom, with its two large windows and direct access to the covered lanai, features an en-suite bathroom with dual sink vanities and a spacious walk-in closet. Conveniently located with easy access to I-75, you’re just a short drive from Sarasota and Fort Myers. Don’t miss the opportunity to make this exquisite home yours!
Zillow last checked: 8 hours ago
Listing updated: October 25, 2024 at 10:34am
Listing Provided by:
Cole Murray 941-256-6500,
KELLER WILLIAMS ISLAND LIFE REAL ESTATE 941-254-6467
Bought with:
Crystal Domenech, 3512611
ROBERT SLACK LLC
Source: Stellar MLS,MLS#: N6133986 Originating MLS: Venice
Originating MLS: Venice

Facts & features
Interior
Bedrooms & bathrooms
- Bedrooms: 3
- Bathrooms: 2
- Full bathrooms: 2
Primary bedroom
- Features: Ceiling Fan(s), Walk-In Closet(s)
- Level: First
- Dimensions: 18x13
Bedroom 2
- Features: Ceiling Fan(s), Storage Closet
- Level: First
- Dimensions: 12x12
Bedroom 3
- Features: Ceiling Fan(s), Storage Closet
- Level: First
- Dimensions: 12x13
Primary bathroom
- Features: Pantry, Dual Sinks, En Suite Bathroom, Exhaust Fan, Granite Counters, Shower No Tub, Water Closet/Priv Toilet
- Level: First
- Dimensions: 18x10
Bathroom 2
- Features: Pantry, Exhaust Fan, Granite Counters, Single Vanity, Tub With Shower
- Level: First
- Dimensions: 6x9
Balcony porch lanai
- Features: Ceiling Fan(s)
- Level: First
- Dimensions: 27x10
Dining room
- Level: First
- Dimensions: 12x14
Great room
- Features: Ceiling Fan(s)
- Level: First
- Dimensions: 20x23
Kitchen
- Features: Granite Counters, Kitchen Island, Pantry
- Level: First
- Dimensions: 13x11
Laundry
- Features: Granite Counters
- Level: First
- Dimensions: 9x8
Heating
- Central, Electric
Cooling
- Central Air
Appliances
- Included: Dishwasher, Disposal, Exhaust Fan, Microwave, Range, Refrigerator, Water Softener
- Laundry: Inside, Laundry Room
Features
- Ceiling Fan(s), Eating Space In Kitchen, High Ceilings, Open Floorplan, Solid Wood Cabinets, Stone Counters, Thermostat, Tray Ceiling(s), Walk-In Closet(s)
- Flooring: Tile
- Doors: Sliding Doors
- Windows: Storm Window(s), Hurricane Shutters/Windows
- Has fireplace: No
Interior area
- Total structure area: 2,620
- Total interior livable area: 1,725 sqft
Property
Parking
- Total spaces: 2
- Parking features: Driveway
- Attached garage spaces: 2
- Has uncovered spaces: Yes
- Details: Garage Dimensions: 23x23
Features
- Levels: One
- Stories: 1
- Patio & porch: Covered, Front Porch, Rear Porch, Screened
- Exterior features: Private Mailbox, Rain Gutters, Sidewalk
- Has view: Yes
- View description: Trees/Woods
Lot
- Size: 0.29 Acres
- Dimensions: 91 x 97 x 125 x 123
- Features: Cleared, Corner Lot
- Residential vegetation: Trees/Landscaped
Details
- Parcel number: 0957118706
- Zoning: RSF2
- Special conditions: None
Construction
Type & style
- Home type: SingleFamily
- Architectural style: Florida,Traditional
- Property subtype: Single Family Residence
Materials
- Block, Stucco
- Foundation: Slab
- Roof: Shingle
Condition
- Completed
- New construction: Yes
- Year built: 2022
Utilities & green energy
- Sewer: Septic Tank
- Water: Well
- Utilities for property: BB/HS Internet Available, Cable Available, Electricity Connected, Private
Green energy
- Energy efficient items: Appliances, Insulation, Thermostat, Water Heater, Windows
- Water conservation: Fl. Friendly/Native Landscape
Community & neighborhood
Security
- Security features: Smoke Detector(s)
Location
- Region: North Port
- Subdivision: PORT CHARLOTTE SUB 25
HOA & financial
HOA
- Has HOA: No
Other fees
- Pet fee: $0 monthly
Other financial information
- Total actual rent: 34200
Other
Other facts
- Listing terms: Cash,Conventional,FHA,VA Loan
- Ownership: Fee Simple
- Road surface type: Asphalt, Paved
Price history
| Date | Event | Price |
|---|---|---|
| 10/25/2024 | Sold | $410,000-1.2%$238/sqft |
Source: | ||
| 10/2/2024 | Pending sale | $414,900$241/sqft |
Source: | ||
| 9/30/2024 | Listed for sale | $414,900$241/sqft |
Source: | ||
| 8/1/2024 | Pending sale | $414,900$241/sqft |
Source: | ||
| 7/30/2024 | Listed for sale | $414,900+3851.4%$241/sqft |
Source: | ||
Public tax history
| Year | Property taxes | Tax assessment |
|---|---|---|
| 2025 | -- | $332,600 +15.9% |
| 2024 | $5,098 -15.2% | $287,000 -18.2% |
| 2023 | $6,009 +931.4% | $350,700 +1736.1% |
Find assessor info on the county website
Neighborhood: 34286
Nearby schools
GreatSchools rating
- 6/10Lamarque Elementary SchoolGrades: PK-5Distance: 0.7 mi
- 6/10Woodland Middle SchoolGrades: 6-8Distance: 3.8 mi
- 3/10North Port High SchoolGrades: PK,9-12Distance: 3.6 mi
Schools provided by the listing agent
- Elementary: Lamarque Elementary
- Middle: Woodland Middle School
- High: North Port High
Source: Stellar MLS. This data may not be complete. We recommend contacting the local school district to confirm school assignments for this home.
Get a cash offer in 3 minutes
Find out how much your home could sell for in as little as 3 minutes with a no-obligation cash offer.
Estimated market value
$369,300

