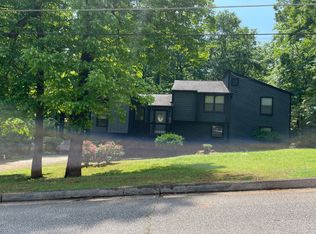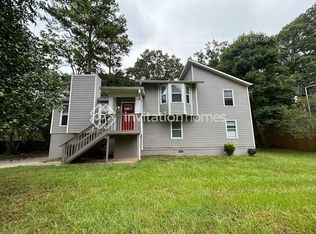Great home & great price. Features include spacious family rm w/beautiful stone fireplace. Kit. offers granite counter tops w/new dishwasher, stove & microwave, eat in kitchen area. Bonus rm that can easily be converted into a man cave. Spacious master bdrm. Home features a loft. Fridge & W/D stay. Roof 2yrs new, new front door, all vents new, new window in Master BDRM, sliding glass door & windows replaced in den area. New electrical work completed for kitchen & upstairs. Furnace & A/C condenser are 2yrs new. New gutter w/gutter guards on back of house.
This property is off market, which means it's not currently listed for sale or rent on Zillow. This may be different from what's available on other websites or public sources.

