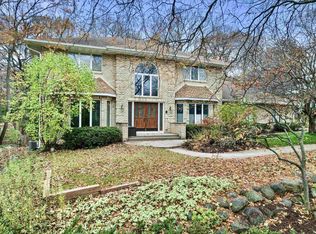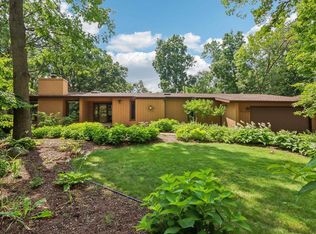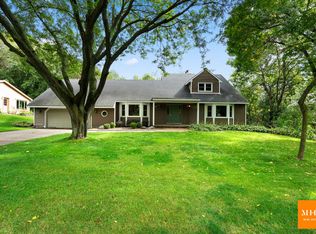Closed
$798,000
2899 Osmundsen Road, Fitchburg, WI 53711
4beds
4,396sqft
Single Family Residence
Built in 1986
0.36 Acres Lot
$821,400 Zestimate®
$182/sqft
$4,566 Estimated rent
Home value
$821,400
$772,000 - $879,000
$4,566/mo
Zestimate® history
Loading...
Owner options
Explore your selling options
What's special
Show 5/30. Beautifully maintained home in Fitchburg's desirable Seminole Forest neighborhood. The main level offers a sunken formal living room with wood beams and a gas fireplace, formal dining, family room, office/den, and a well-appointed kitchen with stainless appliances, tile counters, and an island with breakfast bar. Convenient laundry/mudroom also on the main level.Three bedroom upstairs including the primary featuring a walk-in closet, additional closet, ensuite with a soaking tub and walk-in tile shower. The exposed lower level includes a rec room, flex room, kitchenette, bedroom, and full bath?ideal for guests or multigenerational living. Enjoy outdoor living on the screened porch and wood deck. A 3-car attached garage provides ample space for vehicles and storage.
Zillow last checked: 8 hours ago
Listing updated: July 02, 2025 at 01:05am
Listed by:
MHB Real Estate Team Offic:608-709-9886,
MHB Real Estate
Bought with:
Nicole L Goggio
Source: WIREX MLS,MLS#: 2000415 Originating MLS: South Central Wisconsin MLS
Originating MLS: South Central Wisconsin MLS
Facts & features
Interior
Bedrooms & bathrooms
- Bedrooms: 4
- Bathrooms: 4
- Full bathrooms: 3
- 1/2 bathrooms: 1
Primary bedroom
- Level: Upper
- Area: 240
- Dimensions: 16 x 15
Bedroom 2
- Level: Upper
- Area: 132
- Dimensions: 12 x 11
Bedroom 3
- Level: Upper
- Area: 117
- Dimensions: 13 x 9
Bedroom 4
- Level: Lower
- Area: 117
- Dimensions: 13 x 9
Bathroom
- Features: Whirlpool, At least 1 Tub, Master Bedroom Bath: Full, Master Bedroom Bath, Master Bedroom Bath: Walk-In Shower, Master Bedroom Bath: Tub/No Shower
Dining room
- Level: Main
- Area: 169
- Dimensions: 13 x 13
Family room
- Level: Main
- Area: 494
- Dimensions: 26 x 19
Kitchen
- Level: Main
- Area: 294
- Dimensions: 21 x 14
Living room
- Level: Main
- Area: 208
- Dimensions: 16 x 13
Office
- Level: Main
- Area: 84
- Dimensions: 14 x 6
Heating
- Natural Gas, Forced Air
Cooling
- Central Air
Appliances
- Included: Range/Oven, Refrigerator, Dishwasher, Microwave, Disposal, Washer, Dryer, Water Softener
Features
- Walk-In Closet(s), Breakfast Bar, Kitchen Island
- Flooring: Wood or Sim.Wood Floors
- Basement: Full,Exposed,Full Size Windows,Finished,Radon Mitigation System
Interior area
- Total structure area: 4,396
- Total interior livable area: 4,396 sqft
- Finished area above ground: 2,934
- Finished area below ground: 1,462
Property
Parking
- Total spaces: 3
- Parking features: 3 Car, Attached
- Attached garage spaces: 3
Features
- Levels: Two
- Stories: 2
- Patio & porch: Deck, Screened porch
- Has spa: Yes
- Spa features: Bath
Lot
- Size: 0.36 Acres
- Features: Wooded
Details
- Parcel number: 060908105071
- Zoning: Res
- Special conditions: Arms Length
Construction
Type & style
- Home type: SingleFamily
- Architectural style: Tudor/Provincial
- Property subtype: Single Family Residence
Materials
- Wood Siding, Brick, Stucco
Condition
- 21+ Years
- New construction: No
- Year built: 1986
Utilities & green energy
- Sewer: Public Sewer
- Water: Public
- Utilities for property: Cable Available
Community & neighborhood
Security
- Security features: Security System
Location
- Region: Fitchburg
- Subdivision: Seminole Forest
- Municipality: Fitchburg
Price history
| Date | Event | Price |
|---|---|---|
| 6/30/2025 | Sold | $798,000+3.8%$182/sqft |
Source: | ||
| 6/1/2025 | Contingent | $769,000$175/sqft |
Source: | ||
| 5/29/2025 | Listed for sale | $769,000+43.8%$175/sqft |
Source: | ||
| 5/7/2019 | Sold | $534,900-0.9%$122/sqft |
Source: Public Record Report a problem | ||
| 3/19/2019 | Listed for sale | $539,900+3.8%$123/sqft |
Source: Sprinkman Real Estate #1851756 Report a problem | ||
Public tax history
| Year | Property taxes | Tax assessment |
|---|---|---|
| 2024 | $13,269 -2.7% | $708,500 +13.5% |
| 2023 | $13,643 +7.8% | $624,400 |
| 2022 | $12,655 +1.5% | $624,400 +14.5% |
Find assessor info on the county website
Neighborhood: 53711
Nearby schools
GreatSchools rating
- 5/10Stoner Prairie Elementary SchoolGrades: K-5Distance: 0.6 mi
- 5/10Savanna Oaks Middle SchoolGrades: 6-8Distance: 0.8 mi
- 9/10Verona Area High SchoolGrades: 9-12Distance: 5.8 mi
Schools provided by the listing agent
- Elementary: Stoner Prairie
- Middle: Savanna Oaks
- High: Verona
- District: Verona
Source: WIREX MLS. This data may not be complete. We recommend contacting the local school district to confirm school assignments for this home.
Get pre-qualified for a loan
At Zillow Home Loans, we can pre-qualify you in as little as 5 minutes with no impact to your credit score.An equal housing lender. NMLS #10287.
Sell with ease on Zillow
Get a Zillow Showcase℠ listing at no additional cost and you could sell for —faster.
$821,400
2% more+$16,428
With Zillow Showcase(estimated)$837,828


