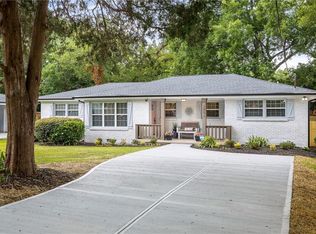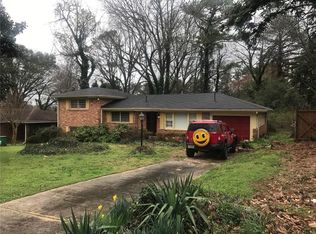Closed
$340,000
2899 Toney Dr, Decatur, GA 30032
4beds
2,008sqft
Single Family Residence
Built in 1959
0.3 Acres Lot
$-- Zestimate®
$169/sqft
$2,407 Estimated rent
Home value
Not available
Estimated sales range
Not available
$2,407/mo
Zestimate® history
Loading...
Owner options
Explore your selling options
What's special
Step into this beautifully crafted home that offers both aesthetic appeal and functionality, perfectly designed for modern living. Situated on a generous, level lot with an all-brick, low-maintenance exterior, this property provides a retreat with ample space for outdoor leisure and entertainment. The interior features an open concept floor plan that seamlessly integrates the living, dining, and kitchen areas, making it ideal for hosting gatherings. You will find gleaming hardwood floors and custom millwork adding a touch of sophistication. The kitchen comes with stainless steel appliances, a large center island, and beautiful cabinetry, complemented by a stylish backsplash. For relaxation and entertainment, the home boasts a spacious finished basement equipped with a wet bar. The bedrooms are well-appointed, offering plenty of space and natural light, creating a warm and inviting atmosphere. Strategically located just minutes away from I-20 and I-285, this home affords easy access to the best of the areaCOs amenities, ensuring a perfect blend of comfort and convenience.
Zillow last checked: 8 hours ago
Listing updated: December 09, 2024 at 08:53am
Listed by:
Babusak Realty Group 404-266-8100,
BHHS Georgia Properties,
Ian Kerchner 678-899-2524,
BHHS Georgia Properties
Bought with:
Olaniyi Adewole, 416951
eXp Realty
Source: GAMLS,MLS#: 10396902
Facts & features
Interior
Bedrooms & bathrooms
- Bedrooms: 4
- Bathrooms: 3
- Full bathrooms: 3
Dining room
- Features: Seats 12+
Kitchen
- Features: Breakfast Area, Solid Surface Counters, Walk-in Pantry
Heating
- Natural Gas
Cooling
- Ceiling Fan(s), Central Air
Appliances
- Included: Dishwasher, Microwave, Oven/Range (Combo), Refrigerator, Stainless Steel Appliance(s)
- Laundry: In Hall
Features
- High Ceilings, Other, Wet Bar
- Flooring: Carpet, Hardwood
- Windows: Double Pane Windows
- Basement: Exterior Entry,Finished,Interior Entry
- Has fireplace: No
- Common walls with other units/homes: No Common Walls
Interior area
- Total structure area: 2,008
- Total interior livable area: 2,008 sqft
- Finished area above ground: 2,008
- Finished area below ground: 0
Property
Parking
- Total spaces: 2
- Parking features: Carport
- Has carport: Yes
Features
- Levels: Multi/Split
- Patio & porch: Patio
- Fencing: Back Yard
- Waterfront features: No Dock Or Boathouse
- Body of water: None
Lot
- Size: 0.30 Acres
- Features: Level, Private
Details
- Parcel number: 15 136 02 049
Construction
Type & style
- Home type: SingleFamily
- Architectural style: Brick 4 Side,Brick Front,Traditional
- Property subtype: Single Family Residence
Materials
- Other
- Foundation: Slab
- Roof: Composition
Condition
- Resale
- New construction: No
- Year built: 1959
Utilities & green energy
- Electric: 220 Volts
- Sewer: Public Sewer
- Water: Public
- Utilities for property: Electricity Available, Natural Gas Available, Sewer Available, Underground Utilities, Water Available
Green energy
- Water conservation: Low-Flow Fixtures
Community & neighborhood
Community
- Community features: Street Lights, Walk To Schools, Near Shopping
Location
- Region: Decatur
- Subdivision: None
HOA & financial
HOA
- Has HOA: No
- Services included: None
Other
Other facts
- Listing agreement: Exclusive Right To Sell
- Listing terms: Cash,Conventional,FHA,VA Loan
Price history
| Date | Event | Price |
|---|---|---|
| 12/6/2024 | Sold | $340,000+0%$169/sqft |
Source: | ||
| 11/27/2024 | Pending sale | $339,900$169/sqft |
Source: | ||
| 10/16/2024 | Price change | $339,900-6.9%$169/sqft |
Source: | ||
| 8/5/2024 | Price change | $364,900-3.9%$182/sqft |
Source: | ||
| 6/25/2024 | Price change | $379,900-6.2%$189/sqft |
Source: | ||
Public tax history
| Year | Property taxes | Tax assessment |
|---|---|---|
| 2025 | $4,016 -36.3% | $122,760 -8.3% |
| 2024 | $6,302 +5.6% | $133,840 +5.2% |
| 2023 | $5,967 +3.5% | $127,280 +3% |
Find assessor info on the county website
Neighborhood: Candler-Mcafee
Nearby schools
GreatSchools rating
- 4/10Toney Elementary SchoolGrades: PK-5Distance: 0.5 mi
- 3/10Columbia Middle SchoolGrades: 6-8Distance: 2 mi
- 2/10Columbia High SchoolGrades: 9-12Distance: 1.3 mi
Schools provided by the listing agent
- Elementary: Toney
- Middle: Columbia
- High: Columbia
Source: GAMLS. This data may not be complete. We recommend contacting the local school district to confirm school assignments for this home.
Get pre-qualified for a loan
At Zillow Home Loans, we can pre-qualify you in as little as 5 minutes with no impact to your credit score.An equal housing lender. NMLS #10287.

