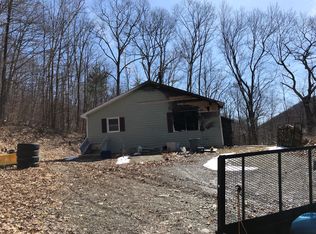Closed
Listed by:
Margretta Fischer,
Wohler Realty Group 802-297-3333
Bought with: Maple Leaf Realty
$240,000
2899 West Sandgate Road, Sandgate, VT 05250
3beds
1,440sqft
Farm
Built in 1850
0.5 Acres Lot
$240,100 Zestimate®
$167/sqft
$2,511 Estimated rent
Home value
$240,100
Estimated sales range
Not available
$2,511/mo
Zestimate® history
Loading...
Owner options
Explore your selling options
What's special
Nestled in the green mountains, come enjoy this three-bedroom, two-bath colonial on half an acre. Take in the beautiful meadow and mountain views from the spacious deck. Listen to the sounds of birds and the babbling brook in this lovely private location. The sunny level lot offers plenty of garden space and a generous shed for all your gardening needs. The first floor offers a spacious open living room with beautiful pine board floors that open out to the deck. The nicely-sized dining room offers plenty of room for guests. The corner nook kitchen offers natural light, wood cabinets and a gas range. There is also a bath with a shower on the first floor. On the second floor there are three bedrooms, a full bath, and a bonus room. The walk-up attic is great for easy storage. The walk-out basement has been insulated and the water heater and furnace are about 8 years old. This home has been well-maintained and loved. Vinyl siding and the corrugated metal roof offer easy maintenance for years to come. Sandgate offers full school choice K-12. Four ski resorts within an hour drive. Only 45 minutes to Saratoga and three hours to NYC
Zillow last checked: 8 hours ago
Listing updated: October 26, 2025 at 08:51pm
Listed by:
Margretta Fischer,
Wohler Realty Group 802-297-3333
Bought with:
Lindsey Martin
Maple Leaf Realty
Source: PrimeMLS,MLS#: 5048359
Facts & features
Interior
Bedrooms & bathrooms
- Bedrooms: 3
- Bathrooms: 2
- Full bathrooms: 1
- 3/4 bathrooms: 1
Heating
- Propane, Forced Air
Cooling
- Wall Unit(s)
Appliances
- Included: Gas Range, Refrigerator
Features
- Flooring: Hardwood, Laminate, Vinyl Plank
- Basement: Dirt Floor,Insulated,Unfinished,Walkout,Walk-Out Access
Interior area
- Total structure area: 2,160
- Total interior livable area: 1,440 sqft
- Finished area above ground: 1,440
- Finished area below ground: 0
Property
Parking
- Parking features: Gravel
Accessibility
- Accessibility features: 1st Floor Full Bathroom, 1st Floor Laundry
Features
- Levels: Two
- Stories: 2
- Patio & porch: Covered Porch
- Exterior features: Deck, Shed
- Has view: Yes
- View description: Mountain(s)
- Frontage length: Road frontage: 200
Lot
- Size: 0.50 Acres
- Features: Country Setting, Field/Pasture, Level, Rural
Details
- Parcel number: 56417810134
- Zoning description: Residential
Construction
Type & style
- Home type: SingleFamily
- Architectural style: Colonial
- Property subtype: Farm
Materials
- Timber Frame
- Foundation: Stone
- Roof: Corrugated,Metal
Condition
- New construction: No
- Year built: 1850
Utilities & green energy
- Electric: 100 Amp Service, Circuit Breakers
- Sewer: Septic Tank
- Utilities for property: Phone Available, Fiber Optic Internt Avail
Community & neighborhood
Location
- Region: Sandgate
Other
Other facts
- Road surface type: Dirt, Gravel, Unpaved
Price history
| Date | Event | Price |
|---|---|---|
| 10/24/2025 | Sold | $240,000-5.9%$167/sqft |
Source: | ||
| 7/19/2025 | Price change | $255,000-3.8%$177/sqft |
Source: | ||
| 7/11/2025 | Price change | $265,000-3.6%$184/sqft |
Source: | ||
| 6/25/2025 | Listed for sale | $275,000+86.4%$191/sqft |
Source: | ||
| 3/22/2005 | Sold | $147,500$102/sqft |
Source: Public Record Report a problem | ||
Public tax history
| Year | Property taxes | Tax assessment |
|---|---|---|
| 2024 | -- | $156,000 |
| 2023 | -- | $156,000 |
| 2022 | -- | $156,000 +3.6% |
Find assessor info on the county website
Neighborhood: 05250
Nearby schools
GreatSchools rating
- 6/10Salem Elementary SchoolGrades: PK-6Distance: 4 mi
- 7/10Salem High SchoolGrades: 7-12Distance: 4 mi
Schools provided by the listing agent
- District: Taconic and Green Regional
Source: PrimeMLS. This data may not be complete. We recommend contacting the local school district to confirm school assignments for this home.
Get pre-qualified for a loan
At Zillow Home Loans, we can pre-qualify you in as little as 5 minutes with no impact to your credit score.An equal housing lender. NMLS #10287.
