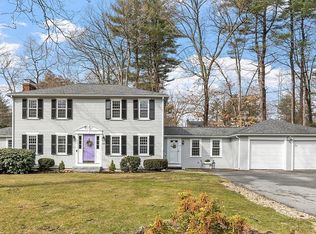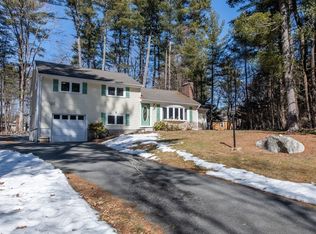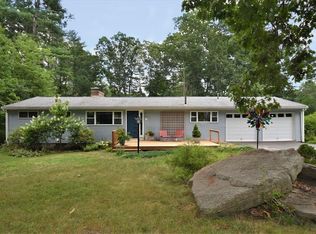Spacious home located in the highly-desirable Indian Village neighborhood. Enjoy being in walking distance to Acton-Boxborough schools, playgrounds, Idylwilde Farms, and West Acton Village; in close proximity to both the Acton and Littleton Commuter Rail Stations, with easy access to Routes 2 and 495. The home features a gorgeous updated kitchen with granite countertops and stainless appliances, a finished basement family room with gas fireplace, a large adjacent workshop, 4 large bedrooms, ensuite master bath, 3 season porch perfect for entertaining, 2 car garage, dedicated mudroom, tons of closet space, and 2 attic spaces for extra storage. It also has a brand new septic tank and D box, new windows, newer roof, newer Buderus furnace and water heater. Large front and backyards boast ample vegetation, mature flowering trees and bushes, privacy and opportunities for bird and wildlife viewing. Move-in ready, but with tons of potential for personal touches!
This property is off market, which means it's not currently listed for sale or rent on Zillow. This may be different from what's available on other websites or public sources.


