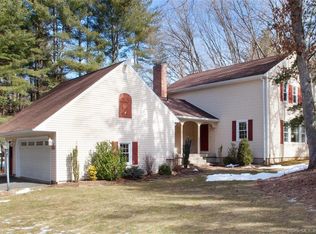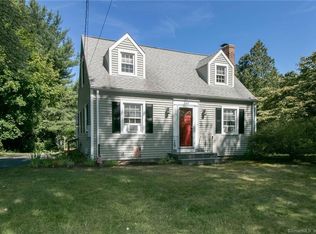Sold for $527,000
$527,000
29 Banks Road, Simsbury, CT 06070
4beds
2,225sqft
Single Family Residence
Built in 1973
0.96 Acres Lot
$559,400 Zestimate®
$237/sqft
$4,024 Estimated rent
Home value
$559,400
$503,000 - $621,000
$4,024/mo
Zestimate® history
Loading...
Owner options
Explore your selling options
What's special
Wow! Amazing, Updated, Contemporary Split situated on an oversized spectacular private wooded lot. A lovely open floor plan with a beautiful flow, offering superb living space, cherry wood floors, updated kitchen with granite countertops, stainless steel appliances, double oven and more. A private retreat with endless possibilities. Entry from both levels. Patio on lower level. Sliding glass doors lead to a beautiful spacious deck and gazebo from the open upper level. Perfect for relaxing after a day's work or for entertaining weekend guests. The Lower level offers separate entry to a fourth bedroom, 1/2 bath and laundry room. This offers a possibility for an "in-law", guest room or just nice separate living space. Extraordinary back yard, lovely nature view from patio and deck. You'll enjoy the many perennials, fruit trees and flowers that bloom in the Spring. A fun paradise . Treehouse! Hill for sledding and open area for yard games and endless fun. Let's mention all the pertinent updates! 2024 New garage doors with video and mobile control. 2023 New Central Air. 2018-2019 New thermo-pane windows with town permits. 2018 Updated bathrooms. Bluetooth capabilities for music in primary bathroom. Banks Road also enjoys a FB page that is great for community and sharing resources. Location! Location! Awesome oversized lot w/ nearby walking trails to Stratton Brook State Park, a beautiful wooded setting offering numerous outdoor activities inc swimming .
Zillow last checked: 8 hours ago
Listing updated: July 23, 2025 at 11:25pm
Listed by:
Leslie N. Hammond 860-205-4552,
Hammond Realty LLC 860-205-4552
Bought with:
Karen B. Mendes, RES.0767869
Berkshire Hathaway NE Prop.
Co-Buyer Agent: Jennifer Petron
Berkshire Hathaway NE Prop.
Source: Smart MLS,MLS#: 24055445
Facts & features
Interior
Bedrooms & bathrooms
- Bedrooms: 4
- Bathrooms: 3
- Full bathrooms: 2
- 1/2 bathrooms: 1
Primary bedroom
- Features: Tub w/Shower, Wall/Wall Carpet
- Level: Main
- Area: 210 Square Feet
- Dimensions: 14 x 15
Bedroom
- Level: Main
- Area: 208 Square Feet
- Dimensions: 13 x 16
Bedroom
- Level: Main
- Area: 156 Square Feet
- Dimensions: 12 x 13
Bedroom
- Level: Lower
- Area: 247 Square Feet
- Dimensions: 13 x 19
Dining room
- Features: Hardwood Floor
- Level: Main
- Area: 108 Square Feet
- Dimensions: 9 x 12
Kitchen
- Features: Remodeled, Breakfast Bar, Granite Counters, Kitchen Island, Hardwood Floor
- Level: Main
- Area: 108 Square Feet
- Dimensions: 9 x 12
Living room
- Features: Remodeled, Built-in Features, Sliders, Hardwood Floor
- Level: Main
- Area: 400 Square Feet
- Dimensions: 16 x 25
Office
- Level: Lower
- Area: 77 Square Feet
- Dimensions: 7 x 11
Rec play room
- Features: Bookcases, Built-in Features, Fireplace, Half Bath, Tile Floor
- Level: Lower
- Area: 405 Square Feet
- Dimensions: 15 x 27
Heating
- Forced Air, Natural Gas
Cooling
- Central Air
Appliances
- Included: Oven/Range, Convection Oven, Refrigerator, Dishwasher, Washer, Dryer, Gas Water Heater
- Laundry: Lower Level
Features
- Open Floorplan
- Windows: Thermopane Windows
- Basement: Full,Heated,Finished
- Attic: Access Via Hatch
- Number of fireplaces: 1
Interior area
- Total structure area: 2,225
- Total interior livable area: 2,225 sqft
- Finished area above ground: 1,572
- Finished area below ground: 653
Property
Parking
- Total spaces: 2
- Parking features: Attached, Garage Door Opener
- Attached garage spaces: 2
Features
- Levels: Multi/Split
- Patio & porch: Deck, Patio
Lot
- Size: 0.96 Acres
- Features: Secluded, Few Trees, Sloped, Cul-De-Sac
Details
- Additional structures: Shed(s), Cabana
- Parcel number: 702009
- Zoning: R400S
Construction
Type & style
- Home type: SingleFamily
- Architectural style: Contemporary,Split Level
- Property subtype: Single Family Residence
Materials
- Aluminum Siding
- Foundation: Concrete Perimeter
- Roof: Asphalt
Condition
- New construction: No
- Year built: 1973
Utilities & green energy
- Sewer: Septic Tank
- Water: Public
- Utilities for property: Cable Available
Green energy
- Energy efficient items: Windows
Community & neighborhood
Community
- Community features: Lake, Park, Playground, Public Rec Facilities
Location
- Region: Simsbury
Price history
| Date | Event | Price |
|---|---|---|
| 12/4/2024 | Sold | $527,000+7.6%$237/sqft |
Source: | ||
| 10/26/2024 | Listed for sale | $489,900+86.8%$220/sqft |
Source: | ||
| 11/6/2013 | Sold | $262,300-17.4%$118/sqft |
Source: | ||
| 9/22/2008 | Sold | $317,500+111.7%$143/sqft |
Source: | ||
| 9/26/1994 | Sold | $150,000$67/sqft |
Source: Public Record Report a problem | ||
Public tax history
| Year | Property taxes | Tax assessment |
|---|---|---|
| 2025 | $9,149 +8.9% | $267,820 +6.2% |
| 2024 | $8,401 +4.7% | $252,210 |
| 2023 | $8,025 +8% | $252,210 +31.1% |
Find assessor info on the county website
Neighborhood: West Simsbury
Nearby schools
GreatSchools rating
- 8/10Tootin' Hills SchoolGrades: K-6Distance: 1.6 mi
- 7/10Henry James Memorial SchoolGrades: 7-8Distance: 1.8 mi
- 10/10Simsbury High SchoolGrades: 9-12Distance: 0.9 mi
Schools provided by the listing agent
- Elementary: Tootin' Hills
- High: Simsbury
Source: Smart MLS. This data may not be complete. We recommend contacting the local school district to confirm school assignments for this home.

Get pre-qualified for a loan
At Zillow Home Loans, we can pre-qualify you in as little as 5 minutes with no impact to your credit score.An equal housing lender. NMLS #10287.

