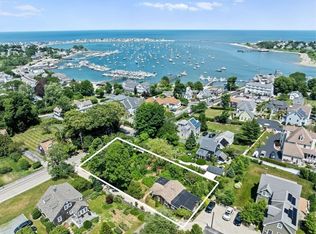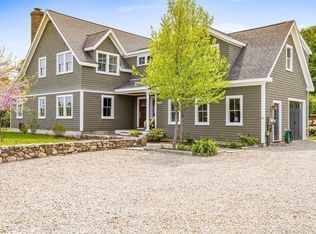Sold for $825,000
$825,000
29 Beaver Dam Rd, Scituate, MA 02066
2beds
1,049sqft
Single Family Residence
Built in 1900
10,660 Square Feet Lot
$843,500 Zestimate®
$786/sqft
$2,961 Estimated rent
Home value
$843,500
$768,000 - $919,000
$2,961/mo
Zestimate® history
Loading...
Owner options
Explore your selling options
What's special
Welcome to this beautifully updated home in the highly sought after Scituate Harbor, where modern convenience meets timeless charm. Two bedrooms with the added flexibility of a small office or reading nook, perfect for remote work or a quiet retreat. Step inside to find the warmth of gorgeous wide pine floors, paired with beautifully detailed ceilings that showcase the home’s character. The kitchen features Calcutta marble countertops, sleek cabinetry, stainless appliances and pantry. Many recent updates ensure both comfort and peace of mind. The home also features a Generac generator, so you’ll never be without power. Lovely front yard with stunning curb appeal, while the back deck/patio with awning is perfect for outdoor entertaining. 1 car garage. List of updates attached. Property has town sewer hook up approval, connection will be buyers responsibility. Perfect as is or has lots of possibilities; think addition/expansion or new build!
Zillow last checked: 8 hours ago
Listing updated: May 01, 2025 at 04:43am
Listed by:
Karen Mullen 978-729-0007,
Coldwell Banker Realty - Scituate 781-545-1888
Bought with:
Benjamin Lincoln
Compass
Source: MLS PIN,MLS#: 73333590
Facts & features
Interior
Bedrooms & bathrooms
- Bedrooms: 2
- Bathrooms: 1
- Full bathrooms: 1
Primary bedroom
- Features: Ceiling Fan(s), Vaulted Ceiling(s), Closet, Flooring - Wall to Wall Carpet
- Level: Second
Bedroom 2
- Features: Skylight, Ceiling Fan(s), Vaulted Ceiling(s), Closet, Flooring - Wall to Wall Carpet
- Level: Second
Primary bathroom
- Features: No
Bathroom 1
- Features: Bathroom - Full, Bathroom - Tiled With Tub, Flooring - Stone/Ceramic Tile
- Level: First
Dining room
- Features: Flooring - Wood, Open Floorplan, Decorative Molding
- Level: First
Kitchen
- Features: Pantry, Countertops - Stone/Granite/Solid, Countertops - Upgraded, Open Floorplan, Stainless Steel Appliances
- Level: First
Living room
- Features: Closet, Flooring - Wood, Exterior Access, Open Floorplan, Decorative Molding
- Level: First
Office
- Features: Flooring - Wood
- Level: First
Heating
- Forced Air, Oil
Cooling
- None
Appliances
- Included: Electric Water Heater, Range, Dishwasher
Features
- Home Office
- Flooring: Wood, Carpet, Other, Flooring - Wood
- Basement: Bulkhead,Sump Pump,Concrete,Unfinished
- Has fireplace: No
Interior area
- Total structure area: 1,049
- Total interior livable area: 1,049 sqft
- Finished area above ground: 1,049
Property
Parking
- Total spaces: 6
- Parking features: Detached, Storage, Off Street
- Garage spaces: 1
- Uncovered spaces: 5
Features
- Patio & porch: Deck - Wood, Patio
- Exterior features: Deck - Wood, Patio, Rain Gutters
- Has view: Yes
- View description: Scenic View(s), Water, Harbor, Ocean, Public Water View
- Has water view: Yes
- Water view: Harbor,Ocean,Public,Water
- Waterfront features: Harbor, Ocean, Walk to, 1/10 to 3/10 To Beach, Beach Ownership(Public)
Lot
- Size: 10,660 sqft
Details
- Parcel number: M:050 B:001 L:007,1169217
- Zoning: res
Construction
Type & style
- Home type: SingleFamily
- Architectural style: Colonial
- Property subtype: Single Family Residence
Materials
- Foundation: Block
- Roof: Shingle
Condition
- Year built: 1900
Utilities & green energy
- Electric: 100 Amp Service
- Sewer: Other
- Water: Public
- Utilities for property: for Electric Range, for Electric Oven
Community & neighborhood
Community
- Community features: Public Transportation, Shopping, Tennis Court(s), Golf, Laundromat, Bike Path, Marina, Public School
Location
- Region: Scituate
- Subdivision: Scituate Harbor
Price history
| Date | Event | Price |
|---|---|---|
| 8/28/2025 | Listing removed | $3,500$3/sqft |
Source: Zillow Rentals Report a problem | ||
| 7/28/2025 | Listed for rent | $3,500$3/sqft |
Source: Zillow Rentals Report a problem | ||
| 4/30/2025 | Sold | $825,000-2.4%$786/sqft |
Source: MLS PIN #73333590 Report a problem | ||
| 2/9/2025 | Contingent | $845,000$806/sqft |
Source: MLS PIN #73333590 Report a problem | ||
| 2/8/2025 | Listed for sale | $845,000$806/sqft |
Source: MLS PIN #73333590 Report a problem | ||
Public tax history
| Year | Property taxes | Tax assessment |
|---|---|---|
| 2025 | $6,709 +3.6% | $671,600 +7.4% |
| 2024 | $6,478 +7.9% | $625,300 +15.9% |
| 2023 | $6,006 +14.1% | $539,600 +29.4% |
Find assessor info on the county website
Neighborhood: 02066
Nearby schools
GreatSchools rating
- 8/10Jenkins Elementary SchoolGrades: K-5Distance: 0.5 mi
- 7/10Gates Intermediate SchoolGrades: 6-8Distance: 2 mi
- 8/10Scituate High SchoolGrades: 9-12Distance: 2.1 mi
Schools provided by the listing agent
- Elementary: Jenkins
- Middle: Gates Middle
- High: Scituate Hs
Source: MLS PIN. This data may not be complete. We recommend contacting the local school district to confirm school assignments for this home.
Get a cash offer in 3 minutes
Find out how much your home could sell for in as little as 3 minutes with a no-obligation cash offer.
Estimated market value
$843,500

