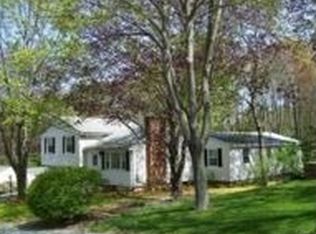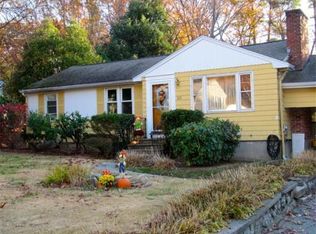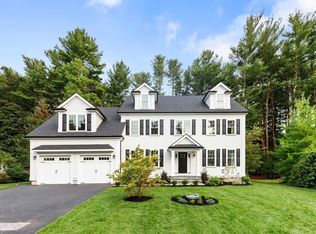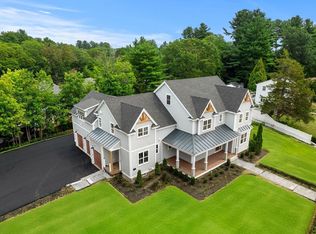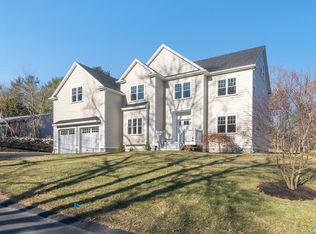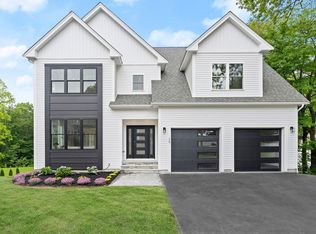Welcome to 29 Beaverbrook, where luxury design meets everyday comfort in Burlington’s sought-after Fox Hill area. This exceptional 5-bed, 4.5-bath new construction offers 5,000sf of refined living space across three levels & future expandable walk-up attic. White oak hardwood flrs, custom millwork, and sophisticated designer LED lighting. The chef’s kitchen stuns with Thermador appliances, oversized quartz island, walk-in full butler’s pantry, wet bar, pot filler, and floating oak shelving. The primary suite features three walk-in closets, bonus flex space, and a full bath with soaking tub. The walk-out lower level includes a bedroom, gym, wet bar, full bath, with lots of storage and a full entertainment area. Additional highlights include a composite deck, stone patio with fire pit, irrigation, 2-car garage, tankless hot water, 4-zone HVAC, town water/sewer, and an unfinished walk-up attic ready for future expansion. Easy access to public transportation & all Burlington has to offer.
For sale
$2,249,500
29 Beaverbrook Rd, Burlington, MA 01803
5beds
5,000sqft
Est.:
Single Family Residence
Built in 2025
0.5 Acres Lot
$2,184,100 Zestimate®
$450/sqft
$-- HOA
What's special
Walk-out lower levelRefined living spaceBonus flex spacePrimary suiteThree walk-in closetsSophisticated designer led lightingCustom millwork
- 164 days |
- 1,278 |
- 37 |
Zillow last checked: 8 hours ago
Listing updated: January 15, 2026 at 01:27pm
Listed by:
Beverlee Vidoli 617-633-4877,
RE/MAX Realty Experts 781-272-1900
Source: MLS PIN,MLS#: 73414627
Tour with a local agent
Facts & features
Interior
Bedrooms & bathrooms
- Bedrooms: 5
- Bathrooms: 5
- Full bathrooms: 4
- 1/2 bathrooms: 1
- Main level bathrooms: 1
Primary bedroom
- Features: Bathroom - Full, Bathroom - Double Vanity/Sink, Walk-In Closet(s), Closet, Closet/Cabinets - Custom Built, Flooring - Hardwood, Window(s) - Bay/Bow/Box, Cable Hookup, Double Vanity, High Speed Internet Hookup, Recessed Lighting
- Level: Second
- Area: 713.04
- Dimensions: 26.17 x 27.25
Bedroom 2
- Features: Bathroom - Full, Walk-In Closet(s), Flooring - Hardwood, Cable Hookup, Recessed Lighting
- Level: Second
- Area: 160.38
- Dimensions: 12.42 x 12.92
Bedroom 3
- Features: Closet, Flooring - Hardwood, Recessed Lighting
- Level: Second
- Area: 207.94
- Dimensions: 16.42 x 12.67
Bedroom 4
- Features: Closet, Flooring - Hardwood, Recessed Lighting
- Level: Second
- Area: 155.13
- Dimensions: 12.75 x 12.17
Bedroom 5
- Features: Closet, Flooring - Hardwood, Exterior Access, Recessed Lighting
- Level: Basement
- Area: 158.31
- Dimensions: 12.42 x 12.75
Primary bathroom
- Features: Yes
Bathroom 1
- Features: Bathroom - Half, Flooring - Stone/Ceramic Tile, Cabinets - Upgraded, Lighting - Overhead
- Level: Main,First
- Area: 39.08
- Dimensions: 5.58 x 7
Bathroom 2
- Features: Bathroom - Full, Bathroom - Double Vanity/Sink, Bathroom - Tiled With Tub, Bathroom - With Shower Stall, Closet, Flooring - Stone/Ceramic Tile, Countertops - Stone/Granite/Solid, Countertops - Upgraded, Lighting - Overhead
- Level: Second
- Area: 137.52
- Dimensions: 13.42 x 10.25
Bathroom 3
- Features: Bathroom - Full, Bathroom - Double Vanity/Sink, Bathroom - Tiled With Shower Stall, Closet - Linen, Flooring - Stone/Ceramic Tile, Window(s) - Picture, Countertops - Stone/Granite/Solid, Cabinets - Upgraded, Lighting - Overhead
- Level: Second
- Area: 88.83
- Dimensions: 8.67 x 10.25
Dining room
- Features: Flooring - Hardwood, Window(s) - Bay/Bow/Box, Open Floorplan, Recessed Lighting, Lighting - Sconce, Lighting - Overhead, Decorative Molding
- Level: Main,First
- Area: 286.62
- Dimensions: 12.42 x 23.08
Family room
- Level: First
Kitchen
- Features: Closet, Flooring - Hardwood, Dining Area, Balcony / Deck, Pantry, Countertops - Stone/Granite/Solid, Kitchen Island, Wet Bar, Cabinets - Upgraded, Exterior Access, Open Floorplan, Recessed Lighting, Slider, Stainless Steel Appliances, Pot Filler Faucet, Lighting - Pendant, Crown Molding
- Level: Main,First
- Area: 383.4
- Dimensions: 19.92 x 19.25
Living room
- Features: Flooring - Hardwood, Cable Hookup, Deck - Exterior, Exterior Access, Open Floorplan, Recessed Lighting, Lighting - Sconce
- Level: Main,First
- Area: 411.77
- Dimensions: 27.92 x 14.75
Office
- Features: Flooring - Hardwood, Cable Hookup, Recessed Lighting, Lighting - Sconce, Decorative Molding, Window Seat
- Level: Main
- Area: 98.57
- Dimensions: 12.58 x 7.83
Heating
- Central, Forced Air, Propane
Cooling
- Central Air
Appliances
- Included: Tankless Water Heater, Range, Dishwasher, Disposal, Microwave, Refrigerator, ENERGY STAR Qualified Refrigerator, Wine Refrigerator, Range Hood, Second Dishwasher, Stainless Steel Appliance(s)
- Laundry: Sink, Flooring - Stone/Ceramic Tile, Stone/Granite/Solid Countertops, Cabinets - Upgraded, Electric Dryer Hookup, Recessed Lighting, Washer Hookup, Second Floor
Features
- Cable Hookup, Recessed Lighting, Lighting - Sconce, Decorative Molding, Window Seat, Bathroom - Full, Coffered Ceiling(s), Closet, Countertops - Upgraded, Open Floorplan, Slider, Storage, Lighting - Overhead, Bathroom - Tiled With Tub & Shower, Countertops - Stone/Granite/Solid, Cabinets - Upgraded, Bathroom - 3/4, Bathroom - With Shower Stall, Pantry, Home Office, Bonus Room, Bathroom, Mud Room
- Flooring: Tile, Hardwood, Engineered Hardwood, Flooring - Hardwood, Flooring - Stone/Ceramic Tile
- Doors: Insulated Doors
- Windows: Picture, Insulated Windows, Screens
- Basement: Full,Finished,Walk-Out Access,Interior Entry,Radon Remediation System
- Number of fireplaces: 2
- Fireplace features: Living Room, Master Bedroom
Interior area
- Total structure area: 5,000
- Total interior livable area: 5,000 sqft
- Finished area above ground: 3,761
- Finished area below ground: 1,239
Property
Parking
- Total spaces: 8
- Parking features: Attached, Garage Door Opener, Paved Drive, Off Street
- Attached garage spaces: 2
- Uncovered spaces: 6
Features
- Patio & porch: Deck - Composite, Patio
- Exterior features: Balcony / Deck, Deck - Composite, Patio, Rain Gutters, Professional Landscaping, Sprinkler System, Screens, Fenced Yard, Stone Wall
- Fencing: Fenced
Lot
- Size: 0.5 Acres
- Features: Wooded, Underground Storage Tank, Cleared
Details
- Parcel number: M:000008 P:000063,389767
- Zoning: RO
Construction
Type & style
- Home type: SingleFamily
- Architectural style: Colonial
- Property subtype: Single Family Residence
Materials
- Frame
- Foundation: Concrete Perimeter
- Roof: Shingle,Metal
Condition
- Year built: 2025
Details
- Warranty included: Yes
Utilities & green energy
- Electric: Circuit Breakers, 200+ Amp Service
- Sewer: Public Sewer
- Water: Public
- Utilities for property: for Gas Range, for Electric Dryer, Washer Hookup
Community & HOA
Community
- Features: Public Transportation, Shopping, Tennis Court(s), Park, Walk/Jog Trails, Medical Facility, Conservation Area, Highway Access, Public School
- Subdivision: Fox Hill
HOA
- Has HOA: No
Location
- Region: Burlington
Financial & listing details
- Price per square foot: $450/sqft
- Tax assessed value: $675,300
- Annual tax amount: $5,848
- Date on market: 8/6/2025
- Listing terms: Contract
Estimated market value
$2,184,100
$2.07M - $2.29M
$4,098/mo
Price history
Price history
| Date | Event | Price |
|---|---|---|
| 8/6/2025 | Listed for sale | $2,249,500+857.6%$450/sqft |
Source: MLS PIN #73414627 Report a problem | ||
| 6/30/1998 | Sold | $234,900+29.1%$47/sqft |
Source: Public Record Report a problem | ||
| 6/30/1995 | Sold | $182,000$36/sqft |
Source: Public Record Report a problem | ||
Public tax history
Public tax history
| Year | Property taxes | Tax assessment |
|---|---|---|
| 2025 | $5,848 +3.7% | $675,300 +7% |
| 2024 | $5,642 +5% | $631,100 +10.4% |
| 2023 | $5,374 +2% | $571,700 +8% |
Find assessor info on the county website
BuyAbility℠ payment
Est. payment
$13,892/mo
Principal & interest
$11212
Property taxes
$1893
Home insurance
$787
Climate risks
Neighborhood: 01803
Nearby schools
GreatSchools rating
- 6/10Fox Hill Elementary SchoolGrades: K-5Distance: 0.6 mi
- 7/10Marshall Simonds Middle SchoolGrades: 6-8Distance: 1.9 mi
- 9/10Burlington High SchoolGrades: PK,9-12Distance: 1.9 mi
Schools provided by the listing agent
- Elementary: Fox Hill
- Middle: Msms
- High: Bmhs
Source: MLS PIN. This data may not be complete. We recommend contacting the local school district to confirm school assignments for this home.
- Loading
- Loading
