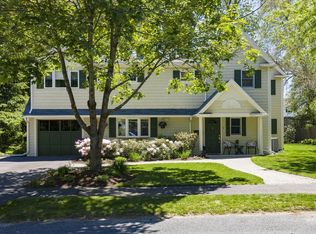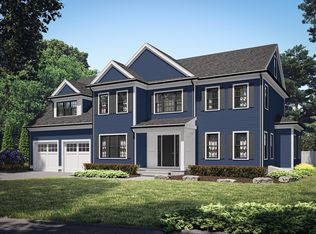Sold for $1,160,000 on 09/03/25
$1,160,000
29 Belmore Rd, Natick, MA 01760
3beds
2,500sqft
Single Family Residence
Built in 1952
10,001 Square Feet Lot
$1,150,000 Zestimate®
$464/sqft
$4,316 Estimated rent
Home value
$1,150,000
$1.07M - $1.24M
$4,316/mo
Zestimate® history
Loading...
Owner options
Explore your selling options
What's special
This is the one you've been waiting for! Spectacular Single Family on a quiet side street neighborhood in Natick. Beautifully updated eat-in kitchen w/ an abundance of custom cabinets, stainless steel appliances and breakfast Island flows seamlessly into the dining room & fireplaced family room w/ custom built bar. Great layout for entertaining. A full bath completes this wonderful first floor. On the second level you will find three spacious bedrooms including an updated master suite w/ vaulted ceiling, skylights, walk-in closet & full bath. An inviting sitting area & updated full bath with washer/ dryer completes this fantastic second floor. Amazing fenced in backyard offers a two-tier deck w/ screened-in porch, fire-pit area and absolutely beautiful landscaping, right out of a magazine. You will find a huge, heated garage w/ high ceiling and workshop and large lower level waiting to be finished . Around the corner from J.J. Lane Park. Minutes to shopping ,top-rated schools & more!
Zillow last checked: 8 hours ago
Listing updated: September 03, 2025 at 10:22pm
Listed by:
Hans Brings RESULTS 781-283-0500,
Coldwell Banker Realty - Waltham 781-893-0808,
Lisa Garrity 508-958-8061
Bought with:
Daryl Cohan
Compass
Source: MLS PIN,MLS#: 73406005
Facts & features
Interior
Bedrooms & bathrooms
- Bedrooms: 3
- Bathrooms: 3
- Full bathrooms: 3
- Main level bathrooms: 1
Primary bedroom
- Features: Bathroom - Full, Skylight, Ceiling Fan(s), Vaulted Ceiling(s), Walk-In Closet(s), Flooring - Hardwood, Window(s) - Bay/Bow/Box, Attic Access, Recessed Lighting, Lighting - Overhead
- Level: Second
- Area: 260
- Dimensions: 20 x 13
Bedroom 2
- Features: Ceiling Fan(s), Closet, Flooring - Hardwood, Window(s) - Bay/Bow/Box, Lighting - Overhead
- Level: Second
- Area: 126
- Dimensions: 14 x 9
Bedroom 3
- Features: Ceiling Fan(s), Closet, Closet/Cabinets - Custom Built, Flooring - Hardwood, Window(s) - Bay/Bow/Box, Recessed Lighting, Lighting - Overhead
- Level: Second
- Area: 266
- Dimensions: 19 x 14
Primary bathroom
- Features: Yes
Bathroom 1
- Features: Bathroom - Full, Bathroom - With Tub & Shower, Closet, Flooring - Stone/Ceramic Tile, Window(s) - Bay/Bow/Box, Lighting - Sconce, Lighting - Overhead, Beadboard
- Level: Main,First
Bathroom 2
- Features: Bathroom - Full, Bathroom - With Shower Stall, Flooring - Stone/Ceramic Tile, Window(s) - Bay/Bow/Box, Dryer Hookup - Electric, Washer Hookup
- Level: Second
Bathroom 3
- Features: Bathroom - Full, Bathroom - With Tub & Shower, Skylight, Flooring - Stone/Ceramic Tile, Window(s) - Bay/Bow/Box, Cabinets - Upgraded, Lighting - Sconce
- Level: Second
Dining room
- Features: Flooring - Hardwood, Window(s) - Bay/Bow/Box, Exterior Access, Open Floorplan, Lighting - Overhead
- Level: Main,First
- Area: 132
- Dimensions: 12 x 11
Family room
- Features: Flooring - Hardwood, Window(s) - Bay/Bow/Box, Exterior Access, Open Floorplan, Recessed Lighting
- Level: Main,First
- Area: 368
- Dimensions: 23 x 16
Kitchen
- Features: Bathroom - Full, Closet, Closet/Cabinets - Custom Built, Flooring - Stone/Ceramic Tile, Window(s) - Bay/Bow/Box, Dining Area, Kitchen Island, Breakfast Bar / Nook, Cabinets - Upgraded, Deck - Exterior, Exterior Access, Open Floorplan, Recessed Lighting, Stainless Steel Appliances, Lighting - Pendant
- Level: Main,First
- Area: 325
- Dimensions: 25 x 13
Heating
- Baseboard, Oil
Cooling
- Window Unit(s)
Appliances
- Laundry: Second Floor, Electric Dryer Hookup, Washer Hookup
Features
- Walk-In Closet(s), Open Floorplan, Lighting - Overhead, Closet/Cabinets - Custom Built, Sitting Room, Bonus Room, Foyer, Walk-up Attic
- Flooring: Tile, Hardwood, Flooring - Hardwood, Concrete
- Doors: Insulated Doors, Storm Door(s)
- Windows: Bay/Bow/Box, Insulated Windows, Screens
- Basement: Full,Partially Finished,Walk-Out Access,Interior Entry,Concrete,Unfinished
- Number of fireplaces: 1
- Fireplace features: Family Room
Interior area
- Total structure area: 2,500
- Total interior livable area: 2,500 sqft
- Finished area above ground: 2,500
Property
Parking
- Total spaces: 8
- Parking features: Attached, Garage Door Opener, Heated Garage, Storage, Workshop in Garage, Garage Faces Side, Oversized, Paved Drive, Off Street, Driveway, Paved
- Attached garage spaces: 1
- Uncovered spaces: 7
Features
- Patio & porch: Deck - Exterior, Porch, Screened, Deck, Deck - Wood
- Exterior features: Porch, Porch - Screened, Deck, Deck - Wood, Rain Gutters, Storage, Professional Landscaping, Sprinkler System, Decorative Lighting, Screens, Fenced Yard, Garden
- Fencing: Fenced/Enclosed,Fenced
Lot
- Size: 10,001 sqft
- Features: Level
Details
- Additional structures: Workshop
- Parcel number: 670835
- Zoning: RSA
Construction
Type & style
- Home type: SingleFamily
- Architectural style: Cape
- Property subtype: Single Family Residence
Materials
- Frame
- Foundation: Concrete Perimeter
- Roof: Shingle
Condition
- Year built: 1952
Utilities & green energy
- Electric: Circuit Breakers, 200+ Amp Service
- Sewer: Public Sewer
- Water: Public
- Utilities for property: for Electric Range, for Electric Dryer, Washer Hookup
Community & neighborhood
Community
- Community features: Public Transportation, Shopping, Park, Walk/Jog Trails, Golf, Medical Facility, Laundromat, Conservation Area, Highway Access, House of Worship, Private School, Public School, T-Station
Location
- Region: Natick
Other
Other facts
- Road surface type: Paved
Price history
| Date | Event | Price |
|---|---|---|
| 9/3/2025 | Sold | $1,160,000+10.5%$464/sqft |
Source: MLS PIN #73406005 Report a problem | ||
| 7/24/2025 | Contingent | $1,050,000$420/sqft |
Source: MLS PIN #73406005 Report a problem | ||
| 7/17/2025 | Listed for sale | $1,050,000+277.7%$420/sqft |
Source: MLS PIN #73406005 Report a problem | ||
| 12/20/2001 | Sold | $278,000$111/sqft |
Source: Public Record Report a problem | ||
Public tax history
| Year | Property taxes | Tax assessment |
|---|---|---|
| 2025 | $9,308 +4.2% | $778,300 +6.8% |
| 2024 | $8,934 +5.8% | $728,700 +9.1% |
| 2023 | $8,444 +2.6% | $668,000 +8.3% |
Find assessor info on the county website
Neighborhood: 01760
Nearby schools
GreatSchools rating
- 8/10J F Kennedy Middle SchoolGrades: 5-8Distance: 0.5 mi
- 10/10Natick High SchoolGrades: PK,9-12Distance: 1.1 mi
- 6/10Brown Elementary SchoolGrades: K-4Distance: 0.6 mi
Schools provided by the listing agent
- Elementary: Brown
- Middle: J.F. Kennedy
- High: Natick
Source: MLS PIN. This data may not be complete. We recommend contacting the local school district to confirm school assignments for this home.
Get a cash offer in 3 minutes
Find out how much your home could sell for in as little as 3 minutes with a no-obligation cash offer.
Estimated market value
$1,150,000
Get a cash offer in 3 minutes
Find out how much your home could sell for in as little as 3 minutes with a no-obligation cash offer.
Estimated market value
$1,150,000

