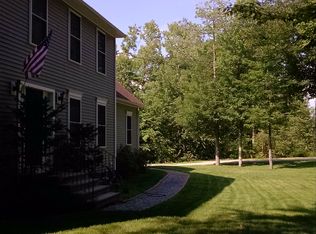Closed
Listed by:
Laura Flanagan Chandler,
Monument Realty 603-888-5662
Bought with: EXP Realty
$830,000
29 Ben Farnsworth Road, Brookline, NH 03033
4beds
3,072sqft
Single Family Residence
Built in 2024
1.84 Acres Lot
$839,800 Zestimate®
$270/sqft
$5,183 Estimated rent
Home value
$839,800
$773,000 - $915,000
$5,183/mo
Zestimate® history
Loading...
Owner options
Explore your selling options
What's special
Located in one of Brookline's most sought after neighborhoods, this 4 bedroom, 2 1/2 bath colonial is ready for occupancy within 30 days. This charming home with a full front porch includes an expansive family room with a cathedral ceiling and a gas fireplace open to a beautifully appointed kitchen that boasts a large center island, a walk in pantry, upgraded stainless steel appliances including a wine refrigerator and granite countertops.The slider off the kitchen eating area leads to a composite deck overlooking the wooded backyard. The first floor bedroom can also be used as an in home office or playroom. The formal dining room is perfect for entertaining and is open to the spacious front entryway. There is finished in place oak flooring throughout the first floor, up the stairs and in the 2nd floor hallway. The primary suite includes a walk in closet and a 3/4 bath with a tiled shower. The laundry is located on the second floor as well as a home office. The two additional bedrooms are carpeted with large closets. The second floor full bath includes dual sinks and tiled floors. The lower level boast a mudroom replete with a gorgeous built in and coat closet. This leads to the unfinished basement with a slider and daylight window waiting for your finishing touches. All this and the award winning Hollis-Brookline school district make this Razzaboni home a must see. Call for a private showing today.
Zillow last checked: 8 hours ago
Listing updated: April 30, 2025 at 04:03pm
Listed by:
Laura Flanagan Chandler,
Monument Realty 603-888-5662
Bought with:
Stephen Maguire
EXP Realty
Source: PrimeMLS,MLS#: 5032161
Facts & features
Interior
Bedrooms & bathrooms
- Bedrooms: 4
- Bathrooms: 3
- Full bathrooms: 1
- 3/4 bathrooms: 1
- 1/2 bathrooms: 1
Heating
- Propane, Forced Air, Hot Air, Zoned
Cooling
- Central Air, Zoned
Appliances
- Included: ENERGY STAR Qualified Dishwasher, Microwave, Gas Range, ENERGY STAR Qualified Refrigerator, Tankless Water Heater, Wine Cooler, Exhaust Fan
- Laundry: 2nd Floor Laundry
Features
- Kitchen Island, Walk-In Closet(s), Walk-in Pantry
- Flooring: Carpet, Hardwood, Tile
- Windows: ENERGY STAR Qualified Windows
- Basement: Concrete,Concrete Floor,Full,Unfinished,Walkout,Walk-Out Access
- Attic: Attic with Hatch/Skuttle
- Has fireplace: Yes
- Fireplace features: Gas
Interior area
- Total structure area: 4,140
- Total interior livable area: 3,072 sqft
- Finished area above ground: 2,946
- Finished area below ground: 126
Property
Parking
- Total spaces: 2
- Parking features: Paved
- Garage spaces: 2
Features
- Levels: Two
- Stories: 2
- Patio & porch: Covered Porch
- Exterior features: Deck
- Frontage length: Road frontage: 200
Lot
- Size: 1.84 Acres
- Features: Subdivided, Wooded
Details
- Parcel number: BRKLM0000CL000020S000000
- Zoning description: Residential
Construction
Type & style
- Home type: SingleFamily
- Architectural style: Colonial
- Property subtype: Single Family Residence
Materials
- Vinyl Siding
- Foundation: Concrete, Poured Concrete
- Roof: Architectural Shingle
Condition
- New construction: Yes
- Year built: 2024
Utilities & green energy
- Electric: 200+ Amp Service, Circuit Breakers
- Sewer: 1250 Gallon, Leach Field, Private Sewer, Septic Tank
- Utilities for property: Cable Available, Propane, Phone Available, Underground Utilities
Community & neighborhood
Location
- Region: Brookline
Other
Other facts
- Road surface type: Paved
Price history
| Date | Event | Price |
|---|---|---|
| 4/30/2025 | Sold | $830,000+0.6%$270/sqft |
Source: | ||
| 3/30/2025 | Contingent | $825,000$269/sqft |
Source: | ||
| 3/14/2025 | Listed for sale | $825,000$269/sqft |
Source: | ||
Public tax history
| Year | Property taxes | Tax assessment |
|---|---|---|
| 2024 | $7 +16.7% | $288 -1% |
| 2023 | $6 -14.3% | $291 +31.1% |
| 2022 | $7 | $222 -15.3% |
Find assessor info on the county website
Neighborhood: 03033
Nearby schools
GreatSchools rating
- 6/10Richard Maghakian Memorial SchoolGrades: PK-3Distance: 2.3 mi
- 7/10Hollis-Brookline Middle SchoolGrades: 7-8Distance: 5.8 mi
- 9/10Hollis-Brookline High SchoolGrades: 9-12Distance: 5.7 mi
Schools provided by the listing agent
- Elementary: Richard Maghakian Memorial
- Middle: Hollis Brookline Middle Sch
- High: Hollis-Brookline High School
- District: Hollis-Brookline Sch Dst
Source: PrimeMLS. This data may not be complete. We recommend contacting the local school district to confirm school assignments for this home.
Get pre-qualified for a loan
At Zillow Home Loans, we can pre-qualify you in as little as 5 minutes with no impact to your credit score.An equal housing lender. NMLS #10287.
