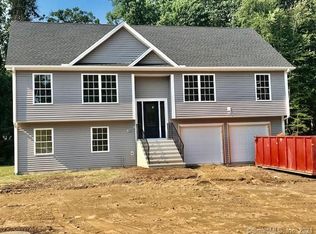Sold for $513,500
$513,500
29 Benedict Road, Bethel, CT 06801
3beds
1,595sqft
Single Family Residence
Built in 1948
0.57 Acres Lot
$542,900 Zestimate®
$322/sqft
$3,841 Estimated rent
Home value
$542,900
$483,000 - $608,000
$3,841/mo
Zestimate® history
Loading...
Owner options
Explore your selling options
What's special
This charming Cape-style home offers a perfect blend of modern updates and classic appeal. With 3 spacious bedrooms, two conveniently located on the main level and one upstairs, the layout is ideal for flexible living arrangements. The home also features 2 beautifully remodeled bathrooms and an updated kitchen equipped with stainless steel appliances, sleek finishes, and a wine cooler. An extra bonus family room with exterior access provides an inviting space for entertaining or relaxing. Upstairs, you'll also find an additional unfinished area, ready to be transformed into endless possibilities-whether it's a home office, playroom, or keep for extra storage. Situated on a flat, usable lot with an electric dog fence, the property includes a detached two-car garage and a driveway with ample parking. New roof on House & Garage in 2024! Conveniently located near Route 6 and I-84, this move-in-ready home offers both comfort and future potential in a prime location.
Zillow last checked: 8 hours ago
Listing updated: November 04, 2024 at 05:02pm
Listed by:
Tara Hegarty 203-241-4119,
Hegarty & Co Real Estate 203-775-8353
Bought with:
Stillianos Pikos, RES.0810053
Executive Real Estate Inc.
Source: Smart MLS,MLS#: 24045583
Facts & features
Interior
Bedrooms & bathrooms
- Bedrooms: 3
- Bathrooms: 2
- Full bathrooms: 2
Primary bedroom
- Features: Hardwood Floor
- Level: Main
- Area: 143 Square Feet
- Dimensions: 13 x 11
Bedroom
- Features: Hardwood Floor
- Level: Main
- Area: 112.5 Square Feet
- Dimensions: 9 x 12.5
Bedroom
- Features: Wall/Wall Carpet
- Level: Upper
- Area: 182 Square Feet
- Dimensions: 13 x 14
Dining room
- Features: Hardwood Floor
- Level: Main
- Area: 143 Square Feet
- Dimensions: 11 x 13
Family room
- Features: Ceiling Fan(s), Patio/Terrace, Wall/Wall Carpet
- Level: Main
- Area: 337.5 Square Feet
- Dimensions: 15 x 22.5
Kitchen
- Features: Ceiling Fan(s), Granite Counters, Dry Bar, Tile Floor
- Level: Main
- Area: 140 Square Feet
- Dimensions: 10 x 14
Living room
- Features: Fireplace, Hardwood Floor
- Level: Main
- Area: 195 Square Feet
- Dimensions: 13 x 15
Loft
- Features: Wall/Wall Carpet
- Level: Upper
- Area: 66 Square Feet
- Dimensions: 6 x 11
Heating
- Hot Water, Electric, Oil
Cooling
- None
Appliances
- Included: Electric Range, Microwave, Refrigerator, Dishwasher, Washer, Dryer, Wine Cooler, Water Heater
- Laundry: Main Level
Features
- Windows: Thermopane Windows
- Basement: Partial,Unfinished,Interior Entry
- Attic: Storage,Floored,Walk-up
- Number of fireplaces: 1
Interior area
- Total structure area: 1,595
- Total interior livable area: 1,595 sqft
- Finished area above ground: 1,595
Property
Parking
- Total spaces: 10
- Parking features: Detached, Paved, Driveway, Private
- Garage spaces: 2
- Has uncovered spaces: Yes
Lot
- Size: 0.57 Acres
- Features: Level
Details
- Parcel number: 4197
- Zoning: R-20
Construction
Type & style
- Home type: SingleFamily
- Architectural style: Cape Cod
- Property subtype: Single Family Residence
Materials
- Vinyl Siding
- Foundation: Stone
- Roof: Asphalt
Condition
- New construction: No
- Year built: 1948
Utilities & green energy
- Sewer: Public Sewer
- Water: Public, Well
Green energy
- Energy efficient items: Windows
Community & neighborhood
Location
- Region: Bethel
- Subdivision: Chimney Heights
Price history
| Date | Event | Price |
|---|---|---|
| 11/4/2024 | Sold | $513,500-2.9%$322/sqft |
Source: | ||
| 9/19/2024 | Price change | $529,000-1.1%$332/sqft |
Source: | ||
| 9/11/2024 | Listed for sale | $534,900+48.6%$335/sqft |
Source: | ||
| 3/7/2024 | Sold | $360,000+6.2%$226/sqft |
Source: Public Record Report a problem | ||
| 6/30/2020 | Sold | $339,000-1.7%$213/sqft |
Source: | ||
Public tax history
| Year | Property taxes | Tax assessment |
|---|---|---|
| 2025 | $8,404 +4.3% | $276,360 |
| 2024 | $8,061 +2.6% | $276,360 |
| 2023 | $7,857 +10.9% | $276,360 +34.9% |
Find assessor info on the county website
Neighborhood: 06801
Nearby schools
GreatSchools rating
- 8/10Ralph M. T. Johnson SchoolGrades: 3-5Distance: 1.6 mi
- 8/10Bethel Middle SchoolGrades: 6-8Distance: 1.8 mi
- 8/10Bethel High SchoolGrades: 9-12Distance: 2 mi
Get pre-qualified for a loan
At Zillow Home Loans, we can pre-qualify you in as little as 5 minutes with no impact to your credit score.An equal housing lender. NMLS #10287.
Sell for more on Zillow
Get a Zillow Showcase℠ listing at no additional cost and you could sell for .
$542,900
2% more+$10,858
With Zillow Showcase(estimated)$553,758
