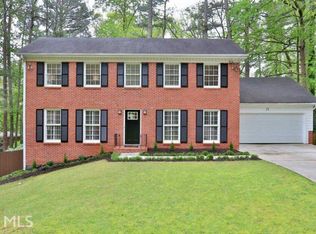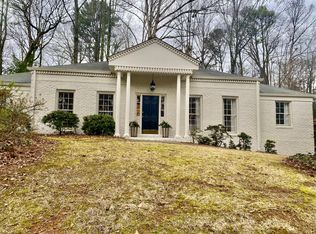Beautiful renovated 3 bedroom, 3 bath ranch in perfect move-in condition! Each bedroom has a private and updated bath; hall bathroom was totally renovated to accommodate wheelchair access and the bedroom for that bath will too! Master suite has a private bathroom with double vanities, tiled shower, and a walk-in closet! Former master bedroom has a shiplap wall and updated private bath. Rich hardwood floors throughout; large formal living room opens to separate dining room with high paneled walls, family room has view to kitchen/breakfast and features fireplace and built-ins; kitchen has granite countertops and a tiled backsplash to include cooktop, dishwasher, double ovens and refrigerator. Large tiled sunroom has retractable glass windows and overlooks fenced backyard. So many improvements to include new double paned windows, new driveway, new water line to house, and even a tankless hot water heater with recirculating pump (no waiting for hot water!) Walk to Sandy Springs park and playground. Convenient to I-285, 400, and many shopping and restaurant conveniences! 2021-03-22
This property is off market, which means it's not currently listed for sale or rent on Zillow. This may be different from what's available on other websites or public sources.

