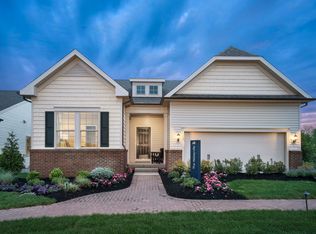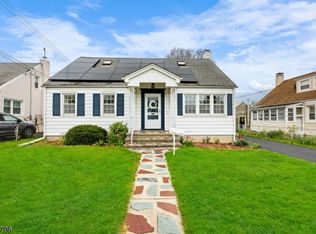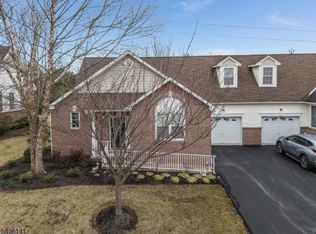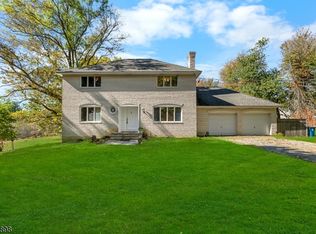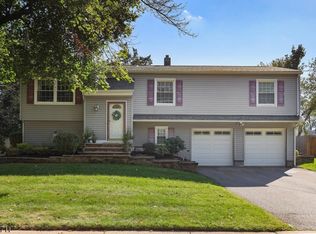Live your best life in this premier 55+ Hunterdon Creekside community. Convenient one level living in an open concept Abbeyville floor plan. The foyer with elegant moldings leads to a kitchen that opens to the living and dining areas. Center island kitchen with breakfast bar, granite counters, 42' upper cabinets & stainless-steel appliances. French door opens to paver patio for outdoor entertaining. The living room is appointed with a gas fireplace and elegant crown molding. There is an abundance of recessed lighting throughout. The primary bedroom features a walk-in closet and en-suite bath with dual vanity and shower. Second bedroom, office, main bath with tub-shower, laundry room, direct entry to attached 2 car garage completes the main level. Professionally landscaped lot with underground sprinkler system, all underground utilities, public sewer, public water and natural gas. Community amenities include Pool, Tennis, Pickle Ball & Bocce Ball Courts, Playground & Walking/Biking Trails. Fantastic location, within minutes of major shopping and historic Flemington.
Under contract
$625,000
29 Bressler Road, Raritan Twp., NJ 08822
2beds
1,660sqft
Est.:
Single Family Residence
Built in 2019
6,534 Square Feet Lot
$-- Zestimate®
$377/sqft
$396/mo HOA
What's special
One level livingElegant crown moldingMain bath with tub-showerLaundry roomSecond bedroomStainless-steel appliancesFoyer with elegant moldings
- 33 days |
- 772 |
- 16 |
Likely to sell faster than
Zillow last checked: February 24, 2026 at 11:15pm
Listing updated: February 09, 2026 at 06:14am
Listed by:
Walter Klim 908-237-0055,
Re/Max Results Realty
Source: GSMLS,MLS#: 4006598
Facts & features
Interior
Bedrooms & bathrooms
- Bedrooms: 2
- Bathrooms: 2
- Full bathrooms: 2
Primary bedroom
- Description: 1st Floor, Full Bath, Walk-In Closet
Bedroom 1
- Level: First
- Area: 195
- Dimensions: 15 x 13
Bedroom 2
- Level: First
- Area: 168
- Dimensions: 14 x 12
Primary bathroom
- Features: Stall Shower
Dining room
- Features: Living/Dining Combo
- Level: First
- Area: 156
- Dimensions: 13 x 12
Kitchen
- Features: Breakfast Bar, Kitchen Island, Eat-in Kitchen, Separate Dining Area
- Level: First
- Area: 195
- Dimensions: 15 x 13
Living room
- Level: First
- Area: 312
- Dimensions: 24 x 13
Heating
- Forced Air, Natural Gas
Cooling
- Central Air
Appliances
- Included: Carbon Monoxide Detector, Dishwasher, Dryer, Kitchen Exhaust Fan, Microwave, Range/Oven-Gas, Refrigerator, Washer, Gas Water Heater
- Laundry: Laundry Room
Features
- Office
- Flooring: Carpet, Tile, Wood
- Windows: Thermal Windows/Doors, Blinds
- Basement: None
- Number of fireplaces: 1
- Fireplace features: Gas, Living Room
Interior area
- Total structure area: 1,660
- Total interior livable area: 1,660 sqft
Property
Parking
- Total spaces: 2
- Parking features: 2 Car Width, Asphalt, Driveway-Exclusive
- Garage spaces: 2
- Has uncovered spaces: Yes
Features
- Patio & porch: Patio
- Exterior features: Sidewalk, Tennis Court(s), Underground Lawn Sprinkler
- Has private pool: Yes
- Pool features: Outdoor Pool, Association
Lot
- Size: 6,534 Square Feet
- Dimensions: 0.15
- Features: Level, Open Lot
Details
- Parcel number: 1921000360005000790000
Construction
Type & style
- Home type: SingleFamily
- Architectural style: Ranch
- Property subtype: Single Family Residence
Materials
- Vinyl Siding
- Foundation: Slab
- Roof: Asphalt Shingle
Condition
- Year built: 2019
Utilities & green energy
- Gas: Gas-Natural
- Sewer: Public Sewer
- Water: Public
- Utilities for property: Underground Utilities, Electricity Connected, Natural Gas Connected, Cable Available, Garbage Included
Community & HOA
Community
- Features: Billiards Room, Clubhouse, Fitness Center, Jogging/Biking Path, Tennis Court(s)
- Security: Carbon Monoxide Detector
- Senior community: Yes
- Subdivision: Hunterdon Creekside
HOA
- Has HOA: Yes
- Services included: Maintenance-Common Area, Snow Removal, Trash
- HOA fee: $396 monthly
Location
- Region: Flemington
Financial & listing details
- Price per square foot: $377/sqft
- Tax assessed value: $423,600
- Annual tax amount: $12,271
- Date on market: 1/23/2026
- Ownership type: Fee Simple
- Electric utility on property: Yes
Estimated market value
Not available
Estimated sales range
Not available
Not available
Price history
Price history
| Date | Event | Price |
|---|---|---|
| 2/9/2026 | Pending sale | $625,000$377/sqft |
Source: | ||
| 11/7/2025 | Price change | $625,000-3.8%$377/sqft |
Source: | ||
| 9/25/2025 | Price change | $650,000-3.7%$392/sqft |
Source: | ||
| 8/9/2025 | Price change | $675,000-3.4%$407/sqft |
Source: | ||
| 7/27/2025 | Listed for sale | $699,000+39.8%$421/sqft |
Source: | ||
| 10/7/2020 | Sold | $500,000+7.6%$301/sqft |
Source: Public Record Report a problem | ||
| 5/2/2019 | Sold | $464,718$280/sqft |
Source: Public Record Report a problem | ||
Public tax history
Public tax history
| Year | Property taxes | Tax assessment |
|---|---|---|
| 2025 | $12,272 | $423,600 |
| 2024 | $12,272 +8.7% | $423,600 |
| 2023 | $11,289 +3.9% | $423,600 |
| 2022 | $10,861 +2.9% | $423,600 |
| 2021 | $10,558 -0.3% | $423,600 +0.8% |
| 2020 | $10,590 +425196% | $420,400 +178.8% |
| 2019 | $2 | $150,800 +150700% |
| 2018 | -- | $100 |
Find assessor info on the county website
BuyAbility℠ payment
Est. payment
$4,351/mo
Principal & interest
$2913
Property taxes
$1042
HOA Fees
$396
Climate risks
Neighborhood: 08822
Nearby schools
GreatSchools rating
- 6/10Reading-Fleming Intermediate SchoolGrades: 5-6Distance: 1.7 mi
- 5/10J P Case Middle SchoolGrades: 7-8Distance: 0.8 mi
- 6/10Hunterdon Central High SchoolGrades: 9-12Distance: 1.1 mi
Schools provided by the listing agent
- High: Hunterdon Cent
Source: GSMLS. This data may not be complete. We recommend contacting the local school district to confirm school assignments for this home.
