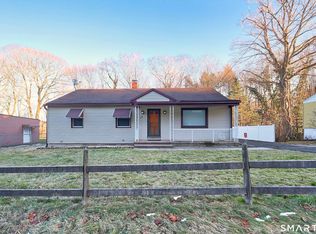A little TLC and your decorating skills can turn this three bedroom hi-ranch into the perfect cozy home! Great commuter location, minutes away from Route 8, this three bedroom hi-ranch has a spacious living room with working brick fireplace. Eat in kitchen with sliders to deck, full updated bath and three bedrooms complete the main level. Partially finished lower level with half bath and built in bar with sink offers many possibilities...office, family room or guest room. Additional room off the basement can be converted back into a one car garage. Public water and sewer are an added plus. Home being sold "as is". Short Sale Subject to third party approval.
This property is off market, which means it's not currently listed for sale or rent on Zillow. This may be different from what's available on other websites or public sources.
