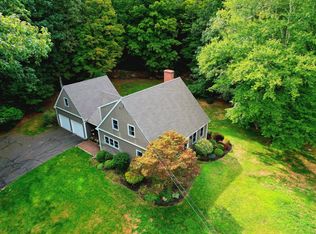Sold for $400,000
$400,000
29 Burrows Hill Road, Hebron, CT 06231
3beds
1,529sqft
Single Family Residence
Built in 1967
1.51 Acres Lot
$421,400 Zestimate®
$262/sqft
$2,773 Estimated rent
Home value
$421,400
$371,000 - $480,000
$2,773/mo
Zestimate® history
Loading...
Owner options
Explore your selling options
What's special
Welcome to this peaceful retreat nestled along one of Hebron's most scenic routes .This beautifully maintained 3 bedroom 1.5 bath split level home offers the perfect balance of privacy, charm and convenience-all set on nearly two acres of picturesque land . Step inside to find a bright and inviting living space featuring hardwood floors, generous natural light, and an open and ideal layout for everyday living and entertainment .The kitchen offers ample cabinetry , extensive counter top and flows seamlessly into the dining area perfect for hosting gatherings or enjoying conversation while preparing your latest recipe . Upstairs you will find three spacious bedrooms and a full bath , while lower level includes a cozy rec room and half bath and a handy little workshop . Enjoy time spent on the patio amongst the gardens , surrounded by the landscape and mature trees. Plenty of room for left for recreational activities on this natures lovers dream property. Dont miss your chance to own a slice of this New England Charm ! Highest and Best due by 7/1/25 by 12pm . Highest and best by 12pm 7/1/25
Zillow last checked: 8 hours ago
Listing updated: July 30, 2025 at 06:14am
Listed by:
Gina E. Beiser 860-716-0916,
Executive Real Estate Inc. 860-633-8800
Bought with:
Deja Spearman, RES.0824525
eXp Realty
Source: Smart MLS,MLS#: 24104114
Facts & features
Interior
Bedrooms & bathrooms
- Bedrooms: 3
- Bathrooms: 2
- Full bathrooms: 1
- 1/2 bathrooms: 1
Primary bedroom
- Features: Ceiling Fan(s), Hardwood Floor
- Level: Upper
- Area: 168 Square Feet
- Dimensions: 12 x 14
Bedroom
- Features: Ceiling Fan(s), Hardwood Floor
- Level: Upper
- Area: 130 Square Feet
- Dimensions: 10 x 13
Bedroom
- Features: Ceiling Fan(s), Hardwood Floor
- Level: Upper
- Area: 110 Square Feet
- Dimensions: 10 x 11
Dining room
- Features: Hardwood Floor
- Level: Main
- Area: 130 Square Feet
- Dimensions: 10 x 13
Kitchen
- Features: Country, Kitchen Island, Pantry, Stone Floor, Tile Floor
- Level: Main
- Area: 132 Square Feet
- Dimensions: 11 x 12
Living room
- Features: Bay/Bow Window, Vaulted Ceiling(s), Ceiling Fan(s), Fireplace, Hardwood Floor
- Level: Lower
- Area: 221 Square Feet
- Dimensions: 13 x 17
Rec play room
- Features: Wall/Wall Carpet
- Level: Lower
- Area: 168 Square Feet
- Dimensions: 12 x 14
Heating
- Hot Water, Oil
Cooling
- Ceiling Fan(s), Wall Unit(s)
Appliances
- Included: Oven/Range, Range Hood, Refrigerator, Washer, Dryer, Water Heater
- Laundry: Lower Level
Features
- Open Floorplan
- Basement: Partial,Unfinished
- Attic: Storage,Walk-up
- Number of fireplaces: 1
Interior area
- Total structure area: 1,529
- Total interior livable area: 1,529 sqft
- Finished area above ground: 1,092
- Finished area below ground: 437
Property
Parking
- Parking features: None
Features
- Levels: Multi/Split
- Patio & porch: Patio
- Exterior features: Rain Gutters, Garden
Lot
- Size: 1.51 Acres
- Features: Few Trees, Dry, Level
Details
- Additional structures: Shed(s)
- Parcel number: 1624814
- Zoning: R-1
- Other equipment: Generator Ready
Construction
Type & style
- Home type: SingleFamily
- Architectural style: Split Level
- Property subtype: Single Family Residence
Materials
- Vinyl Siding
- Foundation: Concrete Perimeter
- Roof: Asphalt
Condition
- New construction: No
- Year built: 1967
Utilities & green energy
- Sewer: Septic Tank
- Water: Well
- Utilities for property: Cable Available
Community & neighborhood
Community
- Community features: Library, Park, Public Rec Facilities, Stables/Riding
Location
- Region: Amston
- Subdivision: Amston
Price history
| Date | Event | Price |
|---|---|---|
| 7/29/2025 | Sold | $400,000+11.1%$262/sqft |
Source: | ||
| 7/2/2025 | Pending sale | $359,900$235/sqft |
Source: | ||
| 6/27/2025 | Listed for sale | $359,900+71.4%$235/sqft |
Source: | ||
| 11/14/2018 | Sold | $210,000-2.3%$137/sqft |
Source: | ||
| 9/18/2018 | Pending sale | $215,000$141/sqft |
Source: Berkshire Hathaway HomeServices New England Properties #170117607 Report a problem | ||
Public tax history
| Year | Property taxes | Tax assessment |
|---|---|---|
| 2025 | $5,084 +6.8% | $137,970 |
| 2024 | $4,760 +4% | $137,970 |
| 2023 | $4,579 +4.7% | $137,970 |
Find assessor info on the county website
Neighborhood: Amston
Nearby schools
GreatSchools rating
- 6/10Hebron Elementary SchoolGrades: 3-6Distance: 1.3 mi
- 7/10Rham Middle SchoolGrades: 7-8Distance: 1.4 mi
- 9/10Rham High SchoolGrades: 9-12Distance: 1.4 mi
Schools provided by the listing agent
- Elementary: Hebron
- High: RHAM
Source: Smart MLS. This data may not be complete. We recommend contacting the local school district to confirm school assignments for this home.
Get pre-qualified for a loan
At Zillow Home Loans, we can pre-qualify you in as little as 5 minutes with no impact to your credit score.An equal housing lender. NMLS #10287.
Sell for more on Zillow
Get a Zillow Showcase℠ listing at no additional cost and you could sell for .
$421,400
2% more+$8,428
With Zillow Showcase(estimated)$429,828
