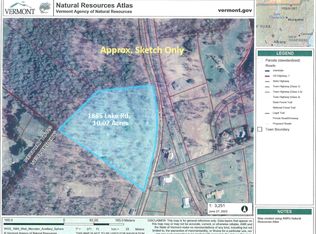Closed
Listed by:
Ryan Pronto,
Jim Campbell Real Estate 802-334-3400
Bought with: Keller Williams Realty-Metropolitan
$672,000
29 Campbell Road, Newport City, VT 05855
8beds
7baths
8,500sqft
Multi Family
Built in 2002
-- sqft lot
$707,100 Zestimate®
$79/sqft
$2,258 Estimated rent
Home value
$707,100
$622,000 - $799,000
$2,258/mo
Zestimate® history
Loading...
Owner options
Explore your selling options
What's special
4-unit multi-family home with a spacious 6500+ sq.ft to include the main home and 3 fully furnished income producing suites. Currently utilized as a single family home with approx. $58K annual rental revenue from the 3 suites and potential for much higher revenue by leasing out the main home. The main living quarters feature nearly 3600sq.ft with 3 bedrooms, 3.5 baths (each bedroom has its own bath), cathedral ceilings, 1st & 2nd floor primary bedroom suites, entry from the 3-car heated garage and access to the deck & gazebo area. Suite A is a studio with approx. 950sq.ft., Suite B offers approx. 1000sq.ft w/ 2 guest rooms, and Suite C (above garage) offers 1042sq.ft w/ 2 guest rooms, vaulted ceilings and a private balcony. All three suites have a great rental history (financials on file) with longer term tenants in Suites A&B and profitable short term rental history for Suite C. Each suite has its own washer/dryer and secured private living quarters that can also be unlocked for access between each unit for larger living areas if desired. This would be ideal for a large multi-generational household, in-law suites, home offices and/or B&B potential. Newer roof, radiant heated floors, mini-split AC units, whole house generator, secondary heat via a pellet boiler, storage sheds, pavilion, putting green & more. Unique opportunity to own this amazing property with exceptional landscaping and beautiful views overlooking Lake Memphremagog. Great deal to offer for the price!
Zillow last checked: 8 hours ago
Listing updated: October 24, 2024 at 12:50pm
Listed by:
Ryan Pronto,
Jim Campbell Real Estate 802-334-3400
Bought with:
Karen Ward
Keller Williams Realty-Metropolitan
Source: PrimeMLS,MLS#: 4990359
Facts & features
Interior
Bedrooms & bathrooms
- Bedrooms: 8
- Bathrooms: 7
Heating
- Oil, Pellet Stove, Alternative Heat Stove, Baseboard, Heat Pump, Radiant Floor
Cooling
- Mini Split
Appliances
- Included: Water Heater off Boiler, Oil Water Heater, Heat Pump Water Heater
Features
- Flooring: Hardwood, Laminate, Tile, Vinyl
- Windows: Double Pane Windows
- Basement: Concrete Floor,Finished,Walkout,Interior Entry
Interior area
- Total structure area: 9,423
- Total interior livable area: 8,500 sqft
- Finished area above ground: 6,564
- Finished area below ground: 1,936
Property
Parking
- Total spaces: 3
- Parking features: Paved, Auto Open, Driveway, Garage, Attached
- Garage spaces: 3
- Has uncovered spaces: Yes
Features
- Levels: 2.5,Tri-Level,Walkout Lower Level
- Patio & porch: Patio, Covered Porch
- Exterior features: Balcony, Deck, Garden, Natural Shade, Other, Shed, Storage
- Has view: Yes
- View description: Water, Lake, Mountain(s)
- Has water view: Yes
- Water view: Water,Lake
- Body of water: Memphremagog Lake
- Frontage length: Road frontage: 220
Lot
- Size: 1.05 Acres
- Features: City Lot, Landscaped, Other, In Town, Near Golf Course, Near Paths, Near Skiing, Near Snowmobile Trails, Neighborhood, Near Hospital
Details
- Additional structures: Gazebo, Outbuilding
- Parcel number: 43513614477
- Zoning description: GR
Construction
Type & style
- Home type: MultiFamily
- Architectural style: Contemporary
- Property subtype: Multi Family
Materials
- Wood Frame, Vinyl Siding
- Foundation: Concrete
- Roof: Architectural Shingle
Condition
- New construction: No
- Year built: 2002
Utilities & green energy
- Electric: 200+ Amp Service, Circuit Breakers, Generator
- Sewer: Metered, Public Sewer
- Water: Public
- Utilities for property: Cable at Site, Propane, Telephone at Site
Community & neighborhood
Location
- Region: Newport
Other
Other facts
- Road surface type: Paved
Price history
| Date | Event | Price |
|---|---|---|
| 10/24/2024 | Sold | $672,000-3.9%$79/sqft |
Source: | ||
| 8/13/2024 | Price change | $699,000-6.7%$82/sqft |
Source: | ||
| 7/12/2024 | Price change | $749,000-11.8%$88/sqft |
Source: | ||
| 6/25/2024 | Price change | $849,000-5.6%$100/sqft |
Source: | ||
| 6/4/2024 | Price change | $899,000-5.3%$106/sqft |
Source: | ||
Public tax history
| Year | Property taxes | Tax assessment |
|---|---|---|
| 2024 | -- | $415,900 +4.2% |
| 2023 | -- | $399,000 |
| 2022 | -- | $399,000 |
Find assessor info on the county website
Neighborhood: 05855
Nearby schools
GreatSchools rating
- 4/10Newport City Elementary SchoolGrades: PK-6Distance: 2.1 mi
- 4/10North Country Junior Uhsd #22Grades: 7-8Distance: 5.1 mi
- 5/10North Country Senior Uhsd #22Grades: 9-12Distance: 1.6 mi
Schools provided by the listing agent
- Elementary: Newport City Elementary
- Middle: North Country Junior High
- High: North Country Union High Sch
- District: Orleans Essex North
Source: PrimeMLS. This data may not be complete. We recommend contacting the local school district to confirm school assignments for this home.

Get pre-qualified for a loan
At Zillow Home Loans, we can pre-qualify you in as little as 5 minutes with no impact to your credit score.An equal housing lender. NMLS #10287.
