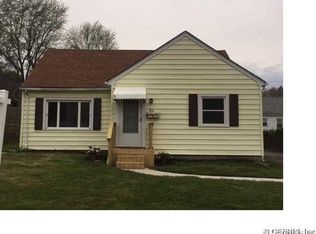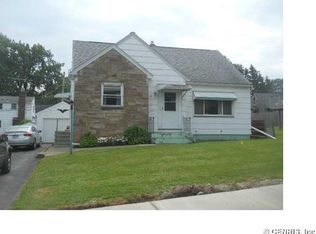Closed
$165,000
29 Centre Ter, Rochester, NY 14617
2beds
808sqft
Single Family Residence
Built in 1920
4,356 Square Feet Lot
$166,500 Zestimate®
$204/sqft
$1,775 Estimated rent
Home value
$166,500
$142,000 - $190,000
$1,775/mo
Zestimate® history
Loading...
Owner options
Explore your selling options
What's special
Summerville Special! Access to the beach! Cute bungalow style home. Two bedrooms down. The attic is finished but because you have to go through a bedroom to get to the staircase we cant legally call it a three bedroom. But it's there to use. Gas fireplace in the living room. Dining Room. Kitchen with all appliances are included. There is a nice detached garage and a full basement with newer furnace and water tank. Cozy back yard to enjoy. A rare opportunity awaits! Delayed negotiation. Offers to be submitted by noon on Monday, 4/7/25.
Zillow last checked: 8 hours ago
Listing updated: May 17, 2025 at 05:29pm
Listed by:
James R. White 585-733-2309,
Empire Realty Group
Bought with:
Erica C. Walther Schlaefer, 30SC0993845
Keller Williams Realty Greater Rochester
Source: NYSAMLSs,MLS#: R1595726 Originating MLS: Rochester
Originating MLS: Rochester
Facts & features
Interior
Bedrooms & bathrooms
- Bedrooms: 2
- Bathrooms: 1
- Full bathrooms: 1
- Main level bathrooms: 1
- Main level bedrooms: 2
Heating
- Gas, Forced Air
Appliances
- Included: Dryer, Free-Standing Range, Gas Water Heater, Oven, Refrigerator, Washer
- Laundry: In Basement
Features
- Attic, Separate/Formal Dining Room, Entrance Foyer, Separate/Formal Living Room, Window Treatments, Bedroom on Main Level, Main Level Primary
- Flooring: Carpet, Hardwood, Laminate, Varies
- Windows: Drapes, Thermal Windows
- Basement: Full
- Number of fireplaces: 1
Interior area
- Total structure area: 808
- Total interior livable area: 808 sqft
Property
Parking
- Total spaces: 1
- Parking features: Detached, Garage
- Garage spaces: 1
Features
- Levels: One
- Stories: 1
- Exterior features: Blacktop Driveway
Lot
- Size: 4,356 sqft
- Dimensions: 42 x 100
- Features: Rectangular, Rectangular Lot, Residential Lot
Details
- Parcel number: 2634000476400002016000
- Special conditions: Estate
Construction
Type & style
- Home type: SingleFamily
- Architectural style: Bungalow,Ranch
- Property subtype: Single Family Residence
Materials
- Attic/Crawl Hatchway(s) Insulated, Vinyl Siding, Copper Plumbing
- Foundation: Block
- Roof: Asphalt
Condition
- Resale
- Year built: 1920
Utilities & green energy
- Electric: Circuit Breakers
- Sewer: Connected
- Water: Connected, Public
- Utilities for property: Cable Available, Sewer Connected, Water Connected
Community & neighborhood
Location
- Region: Rochester
Other
Other facts
- Listing terms: Cash,Conventional,VA Loan
Price history
| Date | Event | Price |
|---|---|---|
| 8/5/2025 | Listing removed | $1,950$2/sqft |
Source: Zillow Rentals Report a problem | ||
| 7/28/2025 | Price change | $1,950-7.1%$2/sqft |
Source: Zillow Rentals Report a problem | ||
| 7/24/2025 | Price change | $2,100-4.5%$3/sqft |
Source: Zillow Rentals Report a problem | ||
| 7/18/2025 | Listed for rent | $2,200$3/sqft |
Source: Zillow Rentals Report a problem | ||
| 5/16/2025 | Sold | $165,000+17.9%$204/sqft |
Source: | ||
Public tax history
| Year | Property taxes | Tax assessment |
|---|---|---|
| 2024 | -- | $128,000 |
| 2023 | -- | $128,000 +76.3% |
| 2022 | -- | $72,600 |
Find assessor info on the county website
Neighborhood: 14617
Nearby schools
GreatSchools rating
- 8/10Iroquois Middle SchoolGrades: 4-6Distance: 0.9 mi
- 5/10Dake Junior High SchoolGrades: 7-8Distance: 2.4 mi
- 8/10Irondequoit High SchoolGrades: 9-12Distance: 2.5 mi
Schools provided by the listing agent
- District: West Irondequoit
Source: NYSAMLSs. This data may not be complete. We recommend contacting the local school district to confirm school assignments for this home.

