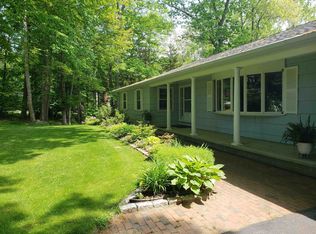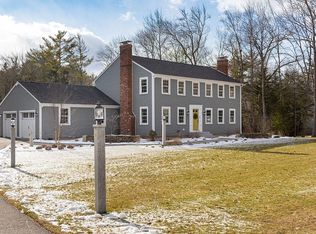Little Boars Head, North Hampton's best. Just 1/2 mile to one of the most spectacular coastlines in the northeast. Crafted in 2002, his stately home has high-quality finish work and a floor plan that works for today's living. The first floor has a large mudroom with direct access to the heated garage, as well as a 3/4 bath and pantry; continue on to an open living/kitchen area with commercial appliances and fabulous vistas of the private, landscaped yard and woods beyond; there are 3 islands in the main kitchen area - one functions as work space, and the others as an entertainment spot with 2 under-counter refrigerators and a bar sink. The formal dining room and formal living room can easily work as open, informal space by opening the french doors to the FR/kitchen. A deck runs along the entire length of the house and there is also a screened porch. On the second level there are 2 master suites with walk-in closets plus 2 additional bedrooms and laundry. The 3rd floor has a 2-room suite with 3/4 bath. There is also finished basement with media area, wet bar and wine cellar. Impeccably maintained, nothing left to do but move in and enjoy the NH seacoast!
This property is off market, which means it's not currently listed for sale or rent on Zillow. This may be different from what's available on other websites or public sources.

