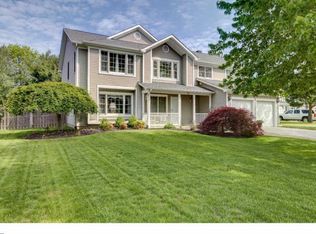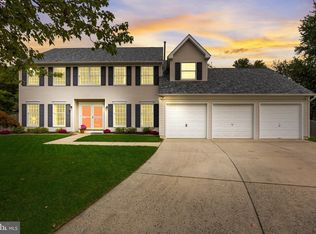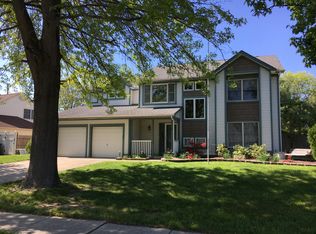Sold for $621,000 on 07/25/25
$621,000
29 Chelsea Rd, Mount Holly, NJ 08060
4beds
2,751sqft
Single Family Residence
Built in 1992
0.34 Acres Lot
$641,000 Zestimate®
$226/sqft
$3,724 Estimated rent
Home value
$641,000
$583,000 - $705,000
$3,724/mo
Zestimate® history
Loading...
Owner options
Explore your selling options
What's special
Beautifully maintained and stylishly updated home that perfectly blends contemporary comfort with timeless charm. Nestled in a cul-de-sac in Carriage Park, this residence offers exceptional curb appeal, bright open spaces, and high-end finishes throughout. Recently remodeled from floor to ceiling with newer flooring, paint, kitchen and bathrooms. As you approach, you're greeted by a crisp modern facade with a thoughtfully landscaped front yard and oversized driveway and oversized two car garage. The inviting entrance leads into an open living space flooded with natural light and neutral tones in the floors and walls. The recently renovated Kitchen features sleek white cabinetry, premium appliances, a generous island with seating and stunning granite countertops and flows into the open family room. Adjacent to the kitchen, the dining room provides ample seating for family meals or hosting dinner parties. The home boasts multiple spacious bedrooms, each designed with comfort and tranquility in mind. A large landing at the entrance of the bedrooms provides usable space left to the imagination. Large windows, neutral tones, and generous closet sizes in each bedroom. The oversized primary has enough room for a sitting area, and the spa-like primary bathroom features an incredible soaking tub, full tiled stand up shower, double vanity and walk-in closet. Step outside to a private fenced in backyard - a peaceful escape complete with lush lawn space and patio area perfect for dining, unwinding or play. Whether you're hosting guests, working from home, or enjoying a quiet night in, this home offers the perfect balance of function and sophistication. Don't miss your chance to own this turnkey property that truly has it all - space, style and comfort in one package. Some notable updates include about 25 new windows, roof approx. less than 10 years old, upstairs hvac and water heater 2023, kitchen and appliances 2023, bathrooms 2023 and 2025, and much more.
Zillow last checked: 8 hours ago
Listing updated: October 30, 2025 at 08:47am
Listed by:
Sebastian Kaluzka 609-254-6793,
Real Broker, LLC
Bought with:
Lizzie Biddle, 1973535
Weichert Realtors - Moorestown
Source: Bright MLS,MLS#: NJBL2087026
Facts & features
Interior
Bedrooms & bathrooms
- Bedrooms: 4
- Bathrooms: 3
- Full bathrooms: 2
- 1/2 bathrooms: 1
- Main level bathrooms: 1
Bedroom 1
- Features: Ceiling Fan(s), Flooring - Carpet, Walk-In Closet(s)
- Level: Upper
Bedroom 2
- Features: Flooring - Carpet
- Level: Upper
Bedroom 3
- Features: Flooring - Carpet, Attic - Access Panel
- Level: Upper
Bedroom 4
- Features: Flooring - Carpet
- Level: Upper
Bathroom 2
- Features: Double Sink, Flooring - Vinyl, Bathroom - Tub Shower
- Level: Upper
Dining room
- Features: Flooring - Carpet
- Level: Main
Family room
- Features: Flooring - Carpet
- Level: Main
Other
- Features: Double Sink, Flooring - Vinyl, Soaking Tub, Bathroom - Tub Shower
- Level: Upper
Kitchen
- Features: Flooring - Vinyl, Kitchen Island, Eat-in Kitchen, Kitchen - Gas Cooking, Pantry
- Level: Main
Laundry
- Level: Main
Living room
- Features: Flooring - Carpet
- Level: Main
Loft
- Features: Flooring - Carpet
- Level: Upper
Heating
- Forced Air, Natural Gas
Cooling
- Central Air, Natural Gas
Appliances
- Included: Built-In Range, Dishwasher, Dryer, Refrigerator, Washer, Oven/Range - Gas, Gas Water Heater
- Laundry: Main Level, Laundry Room
Features
- Ceiling Fan(s), Family Room Off Kitchen, Eat-in Kitchen, Kitchen Island, Pantry, Bathroom - Stall Shower, Walk-In Closet(s), Soaking Tub, Attic, Bathroom - Walk-In Shower, Breakfast Area
- Flooring: Carpet, Vinyl
- Has basement: No
- Has fireplace: No
Interior area
- Total structure area: 2,751
- Total interior livable area: 2,751 sqft
- Finished area above ground: 2,751
- Finished area below ground: 0
Property
Parking
- Total spaces: 6
- Parking features: Garage Faces Front, Garage Door Opener, Inside Entrance, Concrete, Electric Vehicle Charging Station(s), Attached, Driveway, On Street
- Attached garage spaces: 2
- Uncovered spaces: 4
Accessibility
- Accessibility features: None
Features
- Levels: Two
- Stories: 2
- Patio & porch: Patio
- Exterior features: Sidewalks
- Pool features: None
- Fencing: Full,Wood
Lot
- Size: 0.34 Acres
- Dimensions: 101.05 x 162.40
- Features: Cul-De-Sac
Details
- Additional structures: Above Grade, Below Grade
- Parcel number: 110090100020
- Zoning: RES
- Special conditions: Standard
Construction
Type & style
- Home type: SingleFamily
- Architectural style: Colonial
- Property subtype: Single Family Residence
Materials
- Vinyl Siding
- Foundation: Slab
- Roof: Shingle,Pitched
Condition
- New construction: No
- Year built: 1992
Utilities & green energy
- Sewer: Public Sewer
- Water: Public
- Utilities for property: Cable Connected, Natural Gas Available, Sewer Available, Water Available
Community & neighborhood
Location
- Region: Mount Holly
- Subdivision: Carriage Park
- Municipality: EASTAMPTON TWP
Other
Other facts
- Listing agreement: Exclusive Agency
- Listing terms: Cash,Conventional,FHA,VA Loan
- Ownership: Fee Simple
Price history
| Date | Event | Price |
|---|---|---|
| 7/25/2025 | Sold | $621,000+8%$226/sqft |
Source: | ||
| 5/28/2025 | Pending sale | $575,000$209/sqft |
Source: | ||
| 5/22/2025 | Contingent | $575,000$209/sqft |
Source: | ||
| 5/15/2025 | Listed for sale | $575,000+36.9%$209/sqft |
Source: | ||
| 3/11/2022 | Sold | $420,000+2.7%$153/sqft |
Source: | ||
Public tax history
| Year | Property taxes | Tax assessment |
|---|---|---|
| 2025 | $9,483 -3% | $296,800 |
| 2024 | $9,774 | $296,800 |
| 2023 | -- | $296,800 |
Find assessor info on the county website
Neighborhood: 08060
Nearby schools
GreatSchools rating
- 4/10Eastampton Community SchoolGrades: PK-8Distance: 0.2 mi
- 4/10Rancocas Valley Reg High SchoolGrades: 9-12Distance: 1.3 mi
Schools provided by the listing agent
- High: Rancocas Valley Reg. H.s.
- District: Eastampton Township Public Schools
Source: Bright MLS. This data may not be complete. We recommend contacting the local school district to confirm school assignments for this home.

Get pre-qualified for a loan
At Zillow Home Loans, we can pre-qualify you in as little as 5 minutes with no impact to your credit score.An equal housing lender. NMLS #10287.
Sell for more on Zillow
Get a free Zillow Showcase℠ listing and you could sell for .
$641,000
2% more+ $12,820
With Zillow Showcase(estimated)
$653,820

