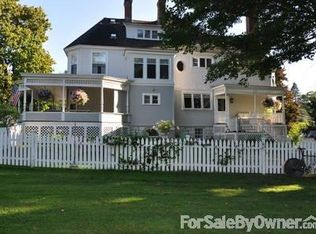Sold for $577,500 on 01/26/23
$577,500
29 Cold Spring Rd, Williamstown, MA 01267
4beds
3,553sqft
Single Family Residence
Built in 1878
9,147.6 Square Feet Lot
$841,300 Zestimate®
$163/sqft
$4,183 Estimated rent
Home value
$841,300
$724,000 - $984,000
$4,183/mo
Zestimate® history
Loading...
Owner options
Explore your selling options
What's special
Exceptional home with in town location, close proximity to Milne Library, Williams College., and Stone Hill. Offering four to five bedroom, four and one-half baths, three fireplaces, formal dining room, large kitchen, and stunning music room; beautiful woodwork throughout. Also open covered porch and second story deck. Two car attached garage. Needs some updating.
Zillow last checked: 8 hours ago
Listing updated: August 31, 2024 at 08:49pm
Listed by:
Terry Harron-Lamb info@altonwestall.com,
ALTON & WESTALL REAL ESTATE AGENCY, LLC
Bought with:
Carolyn Umlauf, 9501994
HARSCH ASSOCIATES
Source: BCMLS,MLS#: 239071
Facts & features
Interior
Bedrooms & bathrooms
- Bedrooms: 4
- Bathrooms: 5
- Full bathrooms: 4
- 1/2 bathrooms: 1
Bedroom
- Description: Decorative fireplace, French Doors to deck
- Level: Second
- Area: 189.75 Square Feet
- Dimensions: 11.50x16.50
Bedroom
- Description: Wood floor, four closets
- Level: Second
- Area: 147.4 Square Feet
- Dimensions: 13.40x11.00
Bedroom
- Description: Wood floor
- Level: Third
- Area: 132.6 Square Feet
- Dimensions: 13.00x10.20
Bedroom
- Description: Three closets, angled windows
- Level: Third
- Area: 344 Square Feet
- Dimensions: 20.00x17.20
Half bathroom
- Description: Tile floor, Pedestal sink
- Level: First
- Area: 24.19 Square Feet
- Dimensions: 5.90x4.10
Other
- Description: Tile floor, Stall Shower
- Level: Second
- Area: 48.96 Square Feet
- Dimensions: 9.60x5.10
Full bathroom
- Description: Claw foot tub
- Level: Second
- Area: 57 Square Feet
- Dimensions: 10.00x5.70
Full bathroom
- Description: Claw foot tub
- Level: Third
- Area: 48.5 Square Feet
- Dimensions: 9.70x5.00
Full bathroom
- Description: Claw foot tub
- Level: Basement
Den
- Description: French doors to covered porch
- Level: First
- Area: 106.4 Square Feet
- Dimensions: 11.20x9.50
Dining room
- Description: French doors to covered porch, built in cabinet
- Level: First
- Area: 192.6 Square Feet
- Dimensions: 18.00x10.70
Great room
- Description: Music room, Fireplace, Cherry woodwork
- Level: Second
- Area: 497.2 Square Feet
- Dimensions: 22.60x22.00
Kitchen
- Description: Tile floor, recessed lighting
- Level: First
- Area: 245 Square Feet
- Dimensions: 17.50x14.00
Library
- Description: Wood floor, French Doors to Deck
- Level: Second
- Area: 198.45 Square Feet
- Dimensions: 18.90x10.50
Living room
- Description: Wood burning fire place, beautiful woodwork
- Level: First
- Area: 297 Square Feet
- Dimensions: 16.50x18.00
Other
- Description: Enclosed summer porch/bedroom unheated
- Level: Second
- Area: 114.49 Square Feet
- Dimensions: 10.70x10.70
Other
- Level: Basement
Sunroom
- Description: Built in book cases
- Level: First
- Area: 91 Square Feet
- Dimensions: 10.00x9.10
Heating
- Oil, Boiler, Forced Air, Fireplace(s)
Appliances
- Included: Cooktop, Dishwasher, Disposal, Dryer, Range, Refrigerator, Washer
Features
- Cedar Closet(s), Sun Room
- Flooring: Ceramic Tile, Wood
- Basement: Interior Entry,Partially Finished,Concrete
- Has fireplace: Yes
Interior area
- Total structure area: 3,553
- Total interior livable area: 3,553 sqft
Property
Parking
- Total spaces: 4
- Parking features: Garage - Attached
- Attached garage spaces: 2
- Details: Garaged & Off-Street
Accessibility
- Accessibility features: 1st Flr Half Bath
Features
- Patio & porch: Porch, Deck
- Exterior features: Lighting, Mature Landscaping, Landscaped
- Fencing: Partial
- Has view: Yes
- View description: Distant
Lot
- Size: 9,147 sqft
- Dimensions: 73 x 143
- Features: Irregular Lot
Details
- Parcel number: 1400124
- Zoning description: Residential
Construction
Type & style
- Home type: SingleFamily
- Architectural style: Greek Revival
- Property subtype: Single Family Residence
Materials
- Roof: Slate
Condition
- Year built: 1878
Utilities & green energy
- Electric: 100 Amp Service
- Sewer: Public Sewer
- Water: Public
Community & neighborhood
Location
- Region: Williamstown
Price history
| Date | Event | Price |
|---|---|---|
| 1/26/2023 | Sold | $577,500-1.3%$163/sqft |
Source: | ||
| 10/28/2022 | Pending sale | $585,000$165/sqft |
Source: | ||
| 10/10/2022 | Listed for sale | $585,000$165/sqft |
Source: | ||
Public tax history
| Year | Property taxes | Tax assessment |
|---|---|---|
| 2025 | $7,742 -18.3% | $561,000 -10.3% |
| 2024 | $9,476 -9.2% | $625,500 -3.1% |
| 2023 | $10,433 +18.2% | $645,200 +26.5% |
Find assessor info on the county website
Neighborhood: 01267
Nearby schools
GreatSchools rating
- 6/10Williamstown ElementaryGrades: PK-6Distance: 0.8 mi
- 6/10Mt Greylock Regional High SchoolGrades: 7-12Distance: 3.3 mi
Schools provided by the listing agent
- Elementary: Williamstown
- Middle: Mount Greylock Reg.
- High: Mount Greylock Reg.
Source: BCMLS. This data may not be complete. We recommend contacting the local school district to confirm school assignments for this home.

Get pre-qualified for a loan
At Zillow Home Loans, we can pre-qualify you in as little as 5 minutes with no impact to your credit score.An equal housing lender. NMLS #10287.
Sell for more on Zillow
Get a free Zillow Showcase℠ listing and you could sell for .
$841,300
2% more+ $16,826
With Zillow Showcase(estimated)
$858,126