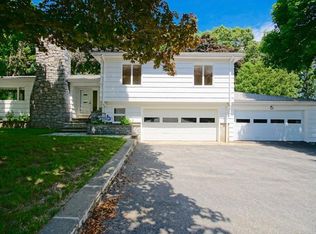Sold for $830,000
$830,000
29 Copeland Rd, Lynn, MA 01904
3beds
2,216sqft
Single Family Residence
Built in 1962
0.26 Acres Lot
$829,400 Zestimate®
$375/sqft
$4,062 Estimated rent
Home value
$829,400
$755,000 - $912,000
$4,062/mo
Zestimate® history
Loading...
Owner options
Explore your selling options
What's special
Welcome Home to 29 Copeland Road, Lynn! Enjoy the warmth, flexibility & peaceful setting of this well cared for home. Tucked away on an 11,500 sq ft of wooded land, in a desirable neighborhood off of Lynnfield Street, abutting Lynnfield, 128, 95 & Rt 1, this rare to find 2,216 sq ft split entry home, 3 Bedrooms, 2 full baths, 2 kitchens and more. Main level features granite counters, custom cabinets, modern appliances, generous workspace, ideal for the home chef. New Central A/C, 3 season room, walk-out to a private patio, finished lower level w/ kitchen, fireplace, full bath & laundry. 2 car garage, Lochinvar Heating System, new windows, gas cooking, 2 new stainless lined fireplaces, wood burning stove, sprinkler system, newer roof, new fencing, new shed & more! A rare find. This property will go fast, schedule your visit today!
Zillow last checked: 8 hours ago
Listing updated: August 08, 2025 at 07:46am
Listed by:
Katie DiVirgilio 339-440-2688,
RE/MAX 360 978-560-8500
Bought with:
Maria Ledo
Pena Realty Corporation
Source: MLS PIN,MLS#: 73381380
Facts & features
Interior
Bedrooms & bathrooms
- Bedrooms: 3
- Bathrooms: 2
- Full bathrooms: 2
Primary bedroom
- Features: Ceiling Fan(s), Closet, Flooring - Hardwood
- Level: First
- Area: 144
- Dimensions: 9 x 16
Bedroom 2
- Features: Ceiling Fan(s), Closet, Flooring - Hardwood
- Level: First
- Area: 156
- Dimensions: 12 x 13
Bedroom 3
- Features: Closet, Flooring - Hardwood, Lighting - Overhead
- Level: First
- Area: 130
- Dimensions: 10 x 13
Bathroom 1
- Features: Bathroom - Full, Flooring - Stone/Ceramic Tile, Countertops - Stone/Granite/Solid
- Level: First
- Area: 54
- Dimensions: 6 x 9
Bathroom 2
- Features: Bathroom - 3/4, Flooring - Stone/Ceramic Tile
- Level: Basement
- Area: 35
- Dimensions: 5 x 7
Dining room
- Features: Flooring - Hardwood, Lighting - Pendant
- Level: First
- Area: 182
- Dimensions: 13 x 14
Family room
- Features: Closet, Flooring - Wall to Wall Carpet, Recessed Lighting
- Level: Basement
- Area: 432
- Dimensions: 18 x 24
Kitchen
- Features: Countertops - Stone/Granite/Solid, Kitchen Island, Open Floorplan, Recessed Lighting, Stainless Steel Appliances, Gas Stove, Lighting - Pendant
- Level: First
- Area: 130
- Dimensions: 10 x 13
Living room
- Features: Recessed Lighting
- Level: First
- Area: 299
- Dimensions: 13 x 23
Heating
- Natural Gas
Cooling
- Central Air
Appliances
- Included: Range, Dishwasher, Disposal, Refrigerator, Washer, Dryer
- Laundry: In Basement
Features
- Lighting - Overhead, Kitchen, Sun Room
- Flooring: Flooring - Stone/Ceramic Tile
- Basement: Full,Finished,Walk-Out Access,Interior Entry,Garage Access
- Number of fireplaces: 2
- Fireplace features: Living Room
Interior area
- Total structure area: 2,216
- Total interior livable area: 2,216 sqft
- Finished area above ground: 2,216
Property
Parking
- Total spaces: 4
- Parking features: Attached, Garage Door Opener, Workshop in Garage, Off Street, Paved
- Attached garage spaces: 2
- Uncovered spaces: 2
Features
- Patio & porch: Patio
- Exterior features: Patio, Storage, Sprinkler System, Fenced Yard
- Fencing: Fenced/Enclosed,Fenced
Lot
- Size: 0.26 Acres
- Features: Corner Lot
Details
- Parcel number: 1985873
- Zoning: R1
Construction
Type & style
- Home type: SingleFamily
- Architectural style: Split Entry
- Property subtype: Single Family Residence
Materials
- Frame
- Foundation: Concrete Perimeter
- Roof: Shingle
Condition
- Year built: 1962
Utilities & green energy
- Electric: 200+ Amp Service
- Sewer: Public Sewer
- Water: Public
Community & neighborhood
Community
- Community features: Public Transportation, Shopping, Tennis Court(s), Park, Golf, Highway Access, Public School
Location
- Region: Lynn
Other
Other facts
- Road surface type: Paved
Price history
| Date | Event | Price |
|---|---|---|
| 8/7/2025 | Sold | $830,000-1.2%$375/sqft |
Source: MLS PIN #73381380 Report a problem | ||
| 5/28/2025 | Listed for sale | $839,900+116.5%$379/sqft |
Source: MLS PIN #73381380 Report a problem | ||
| 5/19/2006 | Sold | $388,000+115.6%$175/sqft |
Source: Public Record Report a problem | ||
| 12/29/1995 | Sold | $180,000$81/sqft |
Source: Public Record Report a problem | ||
Public tax history
| Year | Property taxes | Tax assessment |
|---|---|---|
| 2025 | $6,540 +3.9% | $631,300 +5.6% |
| 2024 | $6,293 -1.4% | $597,600 +4.4% |
| 2023 | $6,384 | $572,600 |
Find assessor info on the county website
Neighborhood: 01904
Nearby schools
GreatSchools rating
- 5/10Shoemaker Elementary SchoolGrades: PK-5Distance: 0.3 mi
- 4/10Pickering Middle SchoolGrades: 6-8Distance: 2.1 mi
- 1/10Fecteau-Leary Junior/Senior High SchoolGrades: 6-12Distance: 3.4 mi
Schools provided by the listing agent
- Elementary: Gen Shoemaker
- Middle: Pickering
- High: English
Source: MLS PIN. This data may not be complete. We recommend contacting the local school district to confirm school assignments for this home.
Get a cash offer in 3 minutes
Find out how much your home could sell for in as little as 3 minutes with a no-obligation cash offer.
Estimated market value$829,400
Get a cash offer in 3 minutes
Find out how much your home could sell for in as little as 3 minutes with a no-obligation cash offer.
Estimated market value
$829,400
