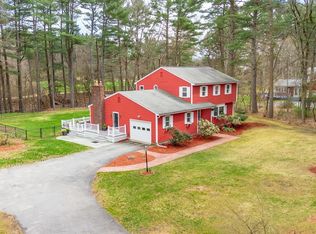This charming Cape is sited on a pretty acre-plus lot and offers a large, comfortable 23x23 office space above the 2-car garage. There's plenty of space to spread out inside; formal living & dining rooms with hardwood flooring and a fireplace, a kitchen with a cozy wood stove, a family room with a cathedral ceiling and slider to the deck overlooking the wooded back yard, a full bathroom on the first floor & another room on the main level with built-in shelving...perfect for a second office, study, or play room. The second floor features 3 bedrooms, including a front-to-back master bedroom, and another full bath. Lots of storage space in the unfinished basement, or use it for a workshop or workout space. This home also has a large storage shed with electricity and an over-sized deck and screened porch overlooking the spacious back yard. Excellent access to all of Westford's services, amenities, award winning school system and easy access to Rte 495.
This property is off market, which means it's not currently listed for sale or rent on Zillow. This may be different from what's available on other websites or public sources.
