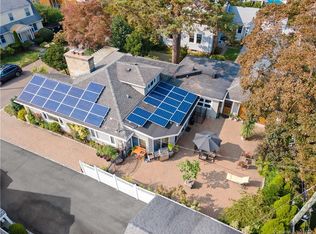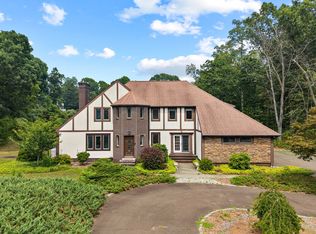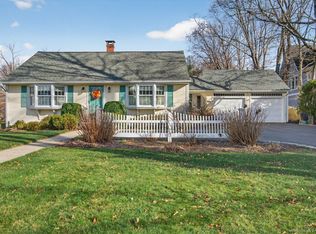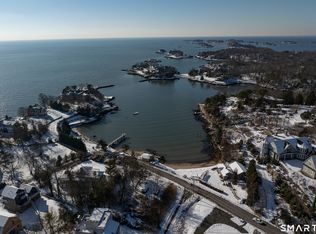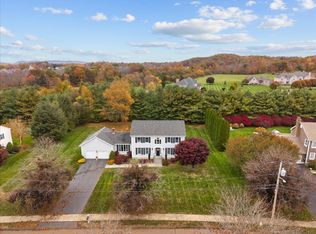Nestled in the highly sought-after Pine Orchard neighborhood, 29 Crescent Bluff beautifully merges early 20th-century charm with modern conveniences with 2,432 sq. ft. of living space offering incredible potential. Featuring 3 spacious bedrooms and 4 full bathrooms, the home provides ample room for family and guests. Step through the front door into a delightful three-season sunroom, surrounded by windows that showcase water views. Inside, a generously sized living room serves as the heart of the home, complete with a striking central fireplace. This space seamlessly flows into the formal dining room, accentuated by elegant columns. The expansive kitchen offers endless possibilities, featuring a side door leading to the yard and a convenient walk-in pantry. Just beyond, a fabulous family room awaits, enhanced by radiant floor heating, a mini-split system for cooling, an attached full bathroom, and sliding doors that open to the backyard. Upstairs, the second floor presents a unique layout, highlighted by the primary suite with its own en-suite bathroom, a charming fireplace, and scenic water views. As a major bonus, both additional bedrooms also include private en-suite bathrooms. Exuding classic Cape Cod appeal, the home showcases shingle-style exterior walls and a gable roof, complemented by gleaming hardwood floors throughout. Recent updates include new windows, an upgraded 200-amp electrical service panel, and a Generac generator for added peace of mind. This timeless residence offers a perfect blend of history, charm, and modern comfort-an exceptional opportunity in Pine Orchard! no flood insurance. The property is being sold as is and priced accordingly.
For sale
Price cut: $25K (9/24)
$799,999
29 Crescent Bluff Avenue, Branford, CT 06405
3beds
2,432sqft
Est.:
Single Family Residence
Built in 1901
6,098.4 Square Feet Lot
$815,200 Zestimate®
$329/sqft
$15/mo HOA
What's special
- 229 days |
- 1,716 |
- 53 |
Zillow last checked: 8 hours ago
Listing updated: October 30, 2025 at 04:37am
Listed by:
Lauren Freedman (203)889-8336,
Coldwell Banker Realty 203-481-4571
Source: Smart MLS,MLS#: 24076389
Tour with a local agent
Facts & features
Interior
Bedrooms & bathrooms
- Bedrooms: 3
- Bathrooms: 4
- Full bathrooms: 4
Rooms
- Room types: Bonus Room
Primary bedroom
- Features: Fireplace, Full Bath
- Level: Upper
Bedroom
- Features: Full Bath
- Level: Upper
Bedroom
- Features: Full Bath
- Level: Upper
Bathroom
- Level: Main
Dining room
- Level: Main
Great room
- Level: Main
Kitchen
- Level: Main
Living room
- Features: Fireplace
- Level: Main
Heating
- Hot Water, Radiant, Radiator, Natural Gas
Cooling
- Ductless, Heat Pump
Appliances
- Included: Electric Range, Range Hood, Refrigerator, Dishwasher, Washer, Dryer, Gas Water Heater
- Laundry: Main Level
Features
- Doors: Storm Door(s)
- Windows: Storm Window(s), Thermopane Windows
- Basement: Full,Unfinished,Storage Space,Interior Entry,Concrete
- Attic: Access Via Hatch
- Number of fireplaces: 2
Interior area
- Total structure area: 2,432
- Total interior livable area: 2,432 sqft
- Finished area above ground: 2,432
- Finished area below ground: 0
Property
Parking
- Total spaces: 2
- Parking features: Detached, Garage Door Opener
- Garage spaces: 2
Features
- Patio & porch: Enclosed, Porch, Patio
- Exterior features: Rain Gutters, Garden
- Fencing: Partial,Privacy
- Has view: Yes
- View description: Water
- Has water view: Yes
- Water view: Water
Lot
- Size: 6,098.4 Square Feet
- Features: Level
Details
- Parcel number: 1069663
- Zoning: A3
Construction
Type & style
- Home type: SingleFamily
- Architectural style: Cape Cod
- Property subtype: Single Family Residence
Materials
- Asbestos
- Foundation: Concrete Perimeter, Stone
- Roof: Asphalt
Condition
- New construction: No
- Year built: 1901
Utilities & green energy
- Sewer: Public Sewer
- Water: Public
- Utilities for property: Cable Available
Green energy
- Energy efficient items: Doors, Windows
Community & HOA
Community
- Features: Near Public Transport, Golf, Health Club, Library, Medical Facilities, Park, Playground
- Subdivision: Pine Orchard
HOA
- Has HOA: Yes
- Amenities included: Lake/Beach Access
- HOA fee: $183 annually
Location
- Region: Branford
Financial & listing details
- Price per square foot: $329/sqft
- Tax assessed value: $543,000
- Annual tax amount: $11,620
- Date on market: 5/8/2025
Estimated market value
$815,200
$774,000 - $856,000
$5,989/mo
Price history
Price history
| Date | Event | Price |
|---|---|---|
| 9/24/2025 | Price change | $799,999-3%$329/sqft |
Source: | ||
| 8/20/2025 | Price change | $825,000-8.3%$339/sqft |
Source: | ||
| 6/30/2025 | Price change | $899,999-10%$370/sqft |
Source: | ||
| 5/20/2025 | Listed for sale | $999,999$411/sqft |
Source: | ||
Public tax history
Public tax history
| Year | Property taxes | Tax assessment |
|---|---|---|
| 2025 | $11,620 +16.4% | $543,000 +65.8% |
| 2024 | $9,982 +2% | $327,500 |
| 2023 | $9,789 +1.5% | $327,500 |
Find assessor info on the county website
BuyAbility℠ payment
Est. payment
$4,817/mo
Principal & interest
$3102
Property taxes
$1420
Other costs
$295
Climate risks
Neighborhood: 06405
Nearby schools
GreatSchools rating
- 6/10Francis Walsh Intermediate SchoolGrades: 5-8Distance: 1.2 mi
- 5/10Branford High SchoolGrades: 9-12Distance: 1.8 mi
- 8/10Mary R. Tisko SchoolGrades: PK-4Distance: 1.3 mi
Schools provided by the listing agent
- Elementary: Mary R. Tisko
- Middle: Francis Walsh
- High: Branford
Source: Smart MLS. This data may not be complete. We recommend contacting the local school district to confirm school assignments for this home.
- Loading
- Loading
