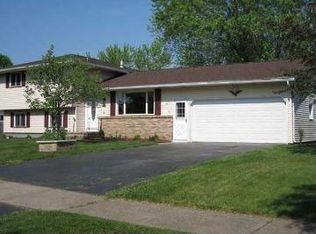Closed
$275,000
29 Davy Dr, Rochester, NY 14624
4beds
1,754sqft
Single Family Residence
Built in 1972
0.29 Acres Lot
$282,000 Zestimate®
$157/sqft
$2,845 Estimated rent
Maximize your home sale
Get more eyes on your listing so you can sell faster and for more.
Home value
$282,000
$262,000 - $305,000
$2,845/mo
Zestimate® history
Loading...
Owner options
Explore your selling options
What's special
Welcome to 29 Davy Drive, This 4 bed 2 full bath Split Level home offers two spacious living areas, a walkout into a fully fenced yard, located on a quiet neighborhood street. Step into your large main level living room with beautifully maintained hardwoods. The kitchen has been completely remodeled in the last 5 years including new cabinets, new countertop, new sink, all new appliances, and new luxury vinyl flooring with an eat in kitchen. Off the kitchen is the attached two car garage, convenient for carrying in groceries, and includes a new garage door opener and new door to the backyard. Down a few stairs is the lower level with a very large family room, bedroom, and full bath perfect for an in-law suite. The Family room has a walkout onto a large deck in the backyard with a new metal gazebo. Upstairs are three bedrooms with hardwood floors and a full bath. The basement includes plenty of room for storage. Roof 2022, Hot Water 2022, High Efficiency Furnace, Central AC, Washer & Dryer 2019, Vinyl Windows throughout, New flood light camera on garage and Ring Doorbell included. Located minutes from 490. Showings to begin Wednesday 3-6:30pm, Thursday 12-4pm, Friday 3-6:30pm, Saturday 4-6pm, Open House Sunday 11am-1pm, Showings Monday 3-6:30pm, Offers Due Tuesday 7/22 at 3pm.
Zillow last checked: 8 hours ago
Listing updated: September 02, 2025 at 07:03am
Listed by:
Marcia E. Glenn 585-248-1064,
Howard Hanna
Bought with:
Sharon M. Quataert, 10491204899
Sharon Quataert Realty
Source: NYSAMLSs,MLS#: R1621589 Originating MLS: Rochester
Originating MLS: Rochester
Facts & features
Interior
Bedrooms & bathrooms
- Bedrooms: 4
- Bathrooms: 2
- Full bathrooms: 2
Heating
- Gas, Forced Air
Cooling
- Central Air
Appliances
- Included: Dryer, Gas Oven, Gas Range, Gas Water Heater, Microwave, Washer
- Laundry: In Basement
Features
- Eat-in Kitchen, Separate/Formal Living Room, See Remarks, Sliding Glass Door(s), Bedroom on Main Level, In-Law Floorplan
- Flooring: Hardwood, Laminate, Luxury Vinyl, Tile, Varies
- Doors: Sliding Doors
- Windows: Thermal Windows
- Basement: Crawl Space,Full,Sump Pump
- Has fireplace: No
Interior area
- Total structure area: 1,754
- Total interior livable area: 1,754 sqft
Property
Parking
- Total spaces: 2
- Parking features: Attached, Garage, Driveway, Garage Door Opener
- Attached garage spaces: 2
Features
- Patio & porch: Deck
- Exterior features: Blacktop Driveway, Deck, Fully Fenced
- Fencing: Full
Lot
- Size: 0.29 Acres
- Dimensions: 80 x 157
- Features: Rectangular, Rectangular Lot, Residential Lot
Details
- Additional structures: Gazebo, Shed(s), Storage
- Parcel number: 2626001181100002024000
- Special conditions: Standard
Construction
Type & style
- Home type: SingleFamily
- Architectural style: Split Level
- Property subtype: Single Family Residence
Materials
- Brick, Vinyl Siding
- Foundation: Block
- Roof: Asphalt
Condition
- Resale
- Year built: 1972
Utilities & green energy
- Electric: Circuit Breakers
- Sewer: Connected
- Water: Connected, Public
- Utilities for property: Sewer Connected, Water Connected
Community & neighborhood
Location
- Region: Rochester
Other
Other facts
- Listing terms: Cash,Conventional
Price history
| Date | Event | Price |
|---|---|---|
| 8/20/2025 | Sold | $275,000+17.1%$157/sqft |
Source: | ||
| 7/24/2025 | Pending sale | $234,900$134/sqft |
Source: | ||
| 7/14/2025 | Listed for sale | $234,900+50.6%$134/sqft |
Source: | ||
| 10/9/2019 | Sold | $156,000+0.7%$89/sqft |
Source: | ||
| 8/12/2019 | Pending sale | $154,900$88/sqft |
Source: RE/MAX Properties #R1211674 Report a problem | ||
Public tax history
| Year | Property taxes | Tax assessment |
|---|---|---|
| 2024 | -- | $156,000 |
| 2023 | -- | $156,000 |
| 2022 | -- | $156,000 |
Find assessor info on the county website
Neighborhood: 14624
Nearby schools
GreatSchools rating
- 5/10Walt Disney SchoolGrades: K-5Distance: 0.9 mi
- 5/10Gates Chili Middle SchoolGrades: 6-8Distance: 1 mi
- 4/10Gates Chili High SchoolGrades: 9-12Distance: 1 mi
Schools provided by the listing agent
- District: Gates Chili
Source: NYSAMLSs. This data may not be complete. We recommend contacting the local school district to confirm school assignments for this home.
