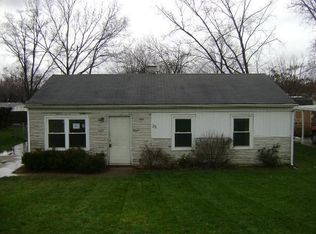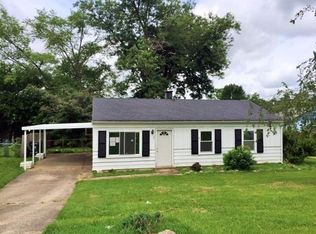Sold for $150,000 on 12/04/23
$150,000
29 Deardoff Rd, Franklin, OH 45005
3beds
925sqft
Single Family Residence
Built in 1958
6,359.76 Square Feet Lot
$172,700 Zestimate®
$162/sqft
$1,451 Estimated rent
Home value
$172,700
$164,000 - $181,000
$1,451/mo
Zestimate® history
Loading...
Owner options
Explore your selling options
What's special
Welcome home to 29 Deardoff! This 3 bed, 1 bath ranch is perfect as a turnkey starter home, adding to your investment portfolio or for those looking to downsize. The inside is bright and open and has been freshly painted, with brand new flooring throughout - just waiting for your personal touch. Many other updates have been made over the last few years including a new roof, new back door, new closet doors throughout (Oct 2023) Fridge, microwave as well as other kitchen updates made in 2021, the water heater, washer & dryer are just 4 years old. Outside, the fully-fenced yard is spacious with a huge shed, fire-pit and a new deck installed in 2020. Great, convenient location, less than 5 minutes from I-75, shops and restaurants. Motivated seller!
Zillow last checked: 8 hours ago
Listing updated: May 10, 2024 at 01:25am
Listed by:
Chloe Chicarelli (937)949-0006,
Glasshouse Realty Group
Bought with:
Patricia A Drumm, 2000007207
Home Experts Realty
Source: DABR MLS,MLS#: 898873 Originating MLS: Dayton Area Board of REALTORS
Originating MLS: Dayton Area Board of REALTORS
Facts & features
Interior
Bedrooms & bathrooms
- Bedrooms: 3
- Bathrooms: 1
- Full bathrooms: 1
- Main level bathrooms: 1
Primary bedroom
- Level: Main
- Dimensions: 12 x 10
Bedroom
- Level: Main
- Dimensions: 10 x 11
Bedroom
- Level: Main
- Dimensions: 10 x 9
Kitchen
- Level: Main
- Dimensions: 14 x 11
Laundry
- Level: Main
- Dimensions: 5 x 5
Living room
- Level: Main
- Dimensions: 14 x 13
Heating
- Forced Air
Cooling
- Wall Unit(s)
Appliances
- Included: Dryer, Microwave, Range, Refrigerator, Washer
Features
- Walk-In Closet(s)
Interior area
- Total structure area: 925
- Total interior livable area: 925 sqft
Property
Parking
- Parking features: Carport
- Has carport: Yes
Features
- Levels: One
- Stories: 1
- Patio & porch: Deck
- Exterior features: Deck, Fence, Storage
Lot
- Size: 6,359 sqft
- Dimensions: 106 x 60 /of record
Details
- Additional structures: Shed(s)
- Parcel number: 04263310210
- Zoning: Residential
- Zoning description: Residential
Construction
Type & style
- Home type: SingleFamily
- Architectural style: Ranch
- Property subtype: Single Family Residence
Materials
- Vinyl Siding
- Foundation: Slab
Condition
- Year built: 1958
Utilities & green energy
- Water: Public
- Utilities for property: Sewer Available, Water Available
Community & neighborhood
Location
- Region: Franklin
- Subdivision: Sunnyfield 2
Other
Other facts
- Listing terms: Conventional,FHA,Owner May Carry,Other,VA Loan
Price history
| Date | Event | Price |
|---|---|---|
| 12/4/2023 | Sold | $150,000-5.6%$162/sqft |
Source: | ||
| 11/8/2023 | Pending sale | $158,900$172/sqft |
Source: DABR MLS #898873 Report a problem | ||
| 11/3/2023 | Price change | $158,900-3.6%$172/sqft |
Source: DABR MLS #898873 Report a problem | ||
| 10/31/2023 | Listed for sale | $164,900+229.8%$178/sqft |
Source: DABR MLS #898873 Report a problem | ||
| 11/20/2008 | Sold | $50,000-28.5%$54/sqft |
Source: Public Record Report a problem | ||
Public tax history
| Year | Property taxes | Tax assessment |
|---|---|---|
| 2024 | $1,858 +20.9% | $39,850 +37.4% |
| 2023 | $1,536 +2% | $29,000 |
| 2022 | $1,505 +5.6% | $29,000 0% |
Find assessor info on the county website
Neighborhood: 45005
Nearby schools
GreatSchools rating
- NAGeorge H Gerke Elementary SchoolGrades: K-7Distance: 0.4 mi
- 4/10Franklin High SchoolGrades: 7,9-12Distance: 0.8 mi
- NAWilliam C Schenck Elementary SchoolGrades: K-6Distance: 0.5 mi
Schools provided by the listing agent
- District: Franklin
Source: DABR MLS. This data may not be complete. We recommend contacting the local school district to confirm school assignments for this home.
Get a cash offer in 3 minutes
Find out how much your home could sell for in as little as 3 minutes with a no-obligation cash offer.
Estimated market value
$172,700
Get a cash offer in 3 minutes
Find out how much your home could sell for in as little as 3 minutes with a no-obligation cash offer.
Estimated market value
$172,700

