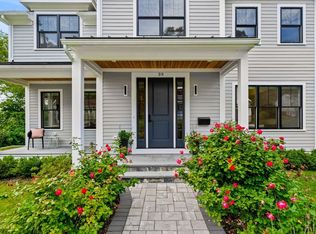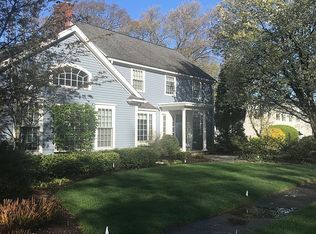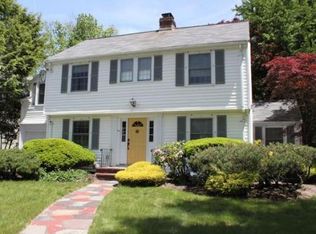Sold for $2,500,000
$2,500,000
29 Donna Rd, Needham, MA 02494
4beds
3,988sqft
Single Family Residence
Built in 2025
10,045 Square Feet Lot
$2,517,400 Zestimate®
$627/sqft
$3,488 Estimated rent
Home value
$2,517,400
$2.34M - $2.69M
$3,488/mo
Zestimate® history
Loading...
Owner options
Explore your selling options
What's special
Incredible new construction home right around the corner from Mitchell Elementary on a quiet street in an amazing Needham neighborhood! With a scheduled August completion, this exquisite vision is quickly becoming a reality. Inside, the home boasts four finished levels to go along with custom finishes. The first floor features high ceilings and an open floor plan between the kitchen (with Viking appliances), family room (with natural gas fireplace) and dining room. There's also a separate office on this floor along with a half-bath and mudroom that leads to the 2-car garage. Four bedrooms and three baths upstairs including a stunning primary suite with two walk-in closets. The 3rd floor is the epitome of flexibility, especially with all the additional space in the finished, walk-out basement that includes a sauna and full bath. Outside, the oversized deck overlooks the yard with additional patio, ideal for entertaining. Still time to add your finishing touches!
Zillow last checked: 8 hours ago
Listing updated: September 26, 2025 at 09:24am
Listed by:
Robert S. Ticktin 617-840-3463,
Hawthorn Properties 617-840-3463
Bought with:
Judith Brady
BHHS Commonwealth R.E./ Robert Paul Prop.
Source: MLS PIN,MLS#: 73372156
Facts & features
Interior
Bedrooms & bathrooms
- Bedrooms: 4
- Bathrooms: 5
- Full bathrooms: 4
- 1/2 bathrooms: 1
Primary bathroom
- Features: Yes
Heating
- Central, Hydro Air
Cooling
- Central Air
Appliances
- Included: Gas Water Heater, Range, Dishwasher, Disposal, Microwave, Refrigerator, Range Hood
- Laundry: Electric Dryer Hookup
Features
- Sauna/Steam/Hot Tub, Walk-up Attic
- Flooring: Wood, Vinyl, Carpet
- Windows: Insulated Windows, Screens
- Basement: Full
- Number of fireplaces: 1
Interior area
- Total structure area: 3,988
- Total interior livable area: 3,988 sqft
- Finished area above ground: 3,463
- Finished area below ground: 525
Property
Parking
- Total spaces: 6
- Parking features: Attached, Garage Door Opener, Paved Drive
- Attached garage spaces: 2
- Uncovered spaces: 4
Features
- Patio & porch: Deck - Composite, Patio
- Exterior features: Deck - Composite, Patio, Rain Gutters, Professional Landscaping, Sprinkler System, Screens
Lot
- Size: 10,045 sqft
- Features: Gentle Sloping
Details
- Parcel number: 140785
- Zoning: SRB
Construction
Type & style
- Home type: SingleFamily
- Architectural style: Colonial
- Property subtype: Single Family Residence
Materials
- Frame
- Foundation: Concrete Perimeter
- Roof: Shingle
Condition
- Year built: 2025
Utilities & green energy
- Electric: 200+ Amp Service
- Sewer: Public Sewer
- Water: Public
- Utilities for property: for Gas Range, for Electric Oven, for Electric Dryer
Community & neighborhood
Security
- Security features: Security System
Community
- Community features: Public Transportation, Shopping, Pool, Tennis Court(s), Park, Walk/Jog Trails, Golf, Medical Facility, Highway Access, Private School, Public School, T-Station
Location
- Region: Needham
Price history
| Date | Event | Price |
|---|---|---|
| 9/26/2025 | Sold | $2,500,000+0%$627/sqft |
Source: MLS PIN #73372156 Report a problem | ||
| 5/16/2025 | Contingent | $2,499,000$627/sqft |
Source: MLS PIN #73372156 Report a problem | ||
| 5/9/2025 | Listed for sale | $2,499,000+127.2%$627/sqft |
Source: MLS PIN #73372156 Report a problem | ||
| 11/26/2024 | Sold | $1,100,000$276/sqft |
Source: MLS PIN #73307809 Report a problem | ||
| 10/30/2024 | Listed for sale | $1,100,000+83.3%$276/sqft |
Source: MLS PIN #73307809 Report a problem | ||
Public tax history
| Year | Property taxes | Tax assessment |
|---|---|---|
| 2025 | $10,470 +3.9% | $987,700 +22.7% |
| 2024 | $10,080 -2% | $805,100 +2.1% |
| 2023 | $10,285 +7.8% | $788,700 +10.5% |
Find assessor info on the county website
Neighborhood: 02494
Nearby schools
GreatSchools rating
- 9/10William Mitchell Elementary SchoolGrades: K-5Distance: 0.3 mi
- 9/10Pollard Middle SchoolGrades: 7-8Distance: 0.9 mi
- 9/10Needham High SchoolGrades: 9-12Distance: 0.3 mi
Schools provided by the listing agent
- Elementary: Mitchell
- Middle: Hirock/Pollard
- High: Needham
Source: MLS PIN. This data may not be complete. We recommend contacting the local school district to confirm school assignments for this home.
Get a cash offer in 3 minutes
Find out how much your home could sell for in as little as 3 minutes with a no-obligation cash offer.
Estimated market value$2,517,400
Get a cash offer in 3 minutes
Find out how much your home could sell for in as little as 3 minutes with a no-obligation cash offer.
Estimated market value
$2,517,400


