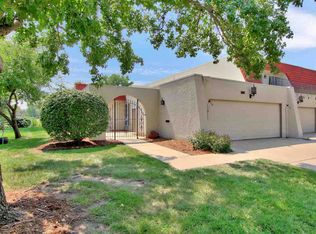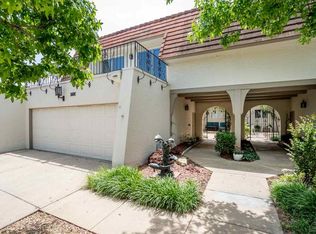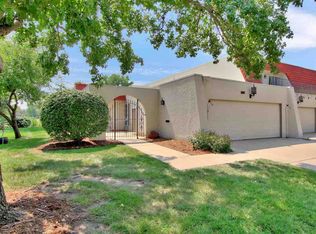Sold
Price Unknown
29 E Via Roma St, Wichita, KS 67230
3beds
3,372sqft
Comm Hsing/Condo/TH/Co-Op
Built in 1972
-- sqft lot
$326,100 Zestimate®
$--/sqft
$2,274 Estimated rent
Home value
$326,100
$297,000 - $359,000
$2,274/mo
Zestimate® history
Loading...
Owner options
Explore your selling options
What's special
Spacious home with golf course views! Enjoy the easy maintenance living of The Villas at Crestview. No updating needed here! You are welcomed by a private courtyard with a wrought iron gate. This home offers large rooms, plenty of storage, wood flooring and a eye catching fireplace. The fully updated kitchen features a pantry, stainless steel appliances, eating space, granite countertops and adjoins with a formal dining room with access to the patio with panoramic golf views. There is also an updated full bathroom and an office with built-ins and a wet bar on the main floor. The master suite has a composite floored balcony with golf course views, plenty of room for a sitting area, a walk-in closet, a balcony & an updated private bathroom with two sinks, another closet, tons of built-ins, huge walk-in tile shower & a freestanding soaker tub. 2 additional spacious bedrooms, large laundry room with sink and a full bathroom complete the upper level. The basement features more living and storage space space featuring a rec room and a game room with built-ins and both with new carpet. This great community is steps away from the South golf course at Crestview Country Club and offers a neighborhood pool! Located with easy access to shopping, restaurants and is in the Andover School District.
Zillow last checked: 8 hours ago
Listing updated: October 01, 2025 at 08:06pm
Listed by:
Amelia Sumerell 316-686-7121,
Coldwell Banker Plaza Real Estate
Source: SCKMLS,MLS#: 659207
Facts & features
Interior
Bedrooms & bathrooms
- Bedrooms: 3
- Bathrooms: 3
- Full bathrooms: 3
Primary bedroom
- Description: Carpet
- Level: Upper
- Area: 377
- Dimensions: 13x29
Bedroom
- Description: Carpet
- Level: Upper
- Area: 176
- Dimensions: 16x11
Bedroom
- Description: Carpet
- Level: Upper
- Area: 204
- Dimensions: 12x17
Dining room
- Description: Wood
- Level: Main
- Area: 154
- Dimensions: 11x14
Kitchen
- Description: Wood
- Level: Main
- Area: 156
- Dimensions: 13x12
Living room
- Description: Wood
- Level: Main
- Area: 285
- Dimensions: 19x15
Office
- Description: Wood
- Level: Main
- Area: 165
- Dimensions: 15x11
Recreation room
- Description: Carpet
- Level: Basement
- Area: 345
- Dimensions: 15x23
Recreation room
- Description: Carpet
- Level: Basement
- Dimensions: (game rm)
Heating
- Forced Air, Electric
Cooling
- Central Air, Electric
Appliances
- Included: Dishwasher, Disposal, Microwave, Range
- Laundry: Upper Level, Laundry Room
Features
- Ceiling Fan(s), Walk-In Closet(s)
- Flooring: Hardwood
- Doors: Storm Door(s)
- Windows: Window Coverings-All
- Basement: Finished
- Number of fireplaces: 1
- Fireplace features: One, Living Room
Interior area
- Total interior livable area: 3,372 sqft
- Finished area above ground: 2,680
- Finished area below ground: 692
Property
Parking
- Total spaces: 2
- Parking features: Attached, Garage Door Opener
- Garage spaces: 2
Features
- Levels: Two
- Stories: 2
- Patio & porch: Patio, Covered
- Exterior features: Balcony, Guttering - ALL, Sprinkler System
- Pool features: Community
Lot
- Features: On Golf Course
Details
- Parcel number: 1161403201033.00
Construction
Type & style
- Home type: Condo
- Architectural style: Traditional
- Property subtype: Comm Hsing/Condo/TH/Co-Op
Materials
- Stucco
- Foundation: Partial, Day Light
- Roof: Tile
Condition
- Year built: 1972
Utilities & green energy
- Utilities for property: Sewer Available, Public
Community & neighborhood
Community
- Community features: Greenbelt
Location
- Region: Wichita
- Subdivision: CRESTVIEW COUNTRY CLUB ESTATES
HOA & financial
HOA
- Has HOA: Yes
- HOA fee: $4,290 annually
- Services included: Maintenance Structure, Maintenance Grounds, Snow Removal, Trash, Water, Gen. Upkeep for Common Ar
Other
Other facts
- Ownership: Individual
- Road surface type: Paved
Price history
Price history is unavailable.
Public tax history
Tax history is unavailable.
Neighborhood: 67230
Nearby schools
GreatSchools rating
- 7/10Cottonwood Elementary SchoolGrades: K-5Distance: 3 mi
- 8/10Andover Middle SchoolGrades: 6-8Distance: 3.1 mi
- 9/10Andover High SchoolGrades: 9-12Distance: 3.1 mi
Schools provided by the listing agent
- Elementary: Cottonwood
- Middle: Andover
- High: Andover
Source: SCKMLS. This data may not be complete. We recommend contacting the local school district to confirm school assignments for this home.


