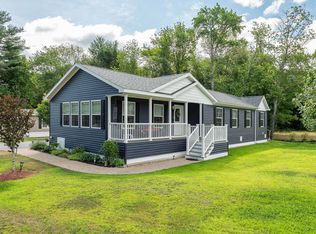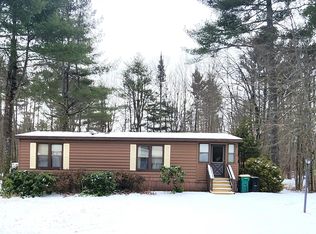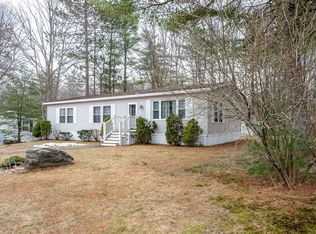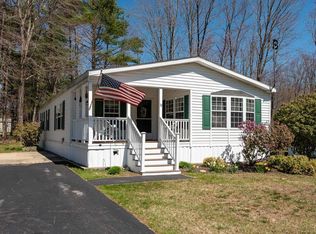Closed
Listed by:
Olga Tkachuk,
Realty One Group Next Level 603-262-3500
Bought with: Realty One Group Next Level
$200,000
29 Eagle Drive, Rochester, NH 03868
3beds
1,254sqft
Manufactured Home
Built in 1988
-- sqft lot
$205,600 Zestimate®
$159/sqft
$2,434 Estimated rent
Home value
$205,600
$179,000 - $236,000
$2,434/mo
Zestimate® history
Loading...
Owner options
Explore your selling options
What's special
Discover the ease of living in the welcoming 55+ community of Tara Estates! Imagine starting your day relaxing outdoors with your coffee, listening to the birdsong, enjoying friendly neighbors, and participating in community activities like the book club, poker games, bingo, or the golf club. Whether you’re looking to stay active, socialize, or simply enjoy the peaceful environment, this property has it all. This charming double-wide 3 bedroom & 2 bath home is waiting for you. This residence has been meticulously maintained and recent updates include new windows, new appliances, fresh paint, skylights and more. Open concept living room and large formal dining area. The backyard patio is perfect for cooking and entertaining. Don’t miss out on this wonderful opportunity to make this charming home your own!
Zillow last checked: 8 hours ago
Listing updated: July 29, 2025 at 02:26pm
Listed by:
Olga Tkachuk,
Realty One Group Next Level 603-262-3500
Bought with:
Olga Tkachuk
Realty One Group Next Level
Source: PrimeMLS,MLS#: 5040561
Facts & features
Interior
Bedrooms & bathrooms
- Bedrooms: 3
- Bathrooms: 2
- Full bathrooms: 1
- 3/4 bathrooms: 1
Heating
- Propane, Hot Air
Cooling
- None
Appliances
- Included: Dishwasher, Dryer, Gas Range, Refrigerator, Washer, Electric Water Heater
- Laundry: Laundry Hook-ups
Features
- Ceiling Fan(s), Kitchen/Dining, Vaulted Ceiling(s)
- Flooring: Carpet, Vinyl
- Basement: Crawl Space
Interior area
- Total structure area: 1,254
- Total interior livable area: 1,254 sqft
- Finished area above ground: 1,254
- Finished area below ground: 0
Property
Parking
- Total spaces: 2
- Parking features: Paved, Driveway, Parking Spaces 2
- Has uncovered spaces: Yes
Accessibility
- Accessibility features: 1st Floor Bedroom, 1st Floor Full Bathroom, Laundry Access w/No Steps, One-Level Home, 1st Floor Laundry
Features
- Levels: One
- Stories: 1
- Exterior features: Deck
Lot
- Features: Landscaped, Level
Details
- Parcel number: RCHEM0224B0309L0561
- Zoning description: Residential
Construction
Type & style
- Home type: MobileManufactured
- Property subtype: Manufactured Home
Materials
- Vinyl Siding
- Foundation: Pillar/Post/Pier, Skirted
- Roof: Asphalt Shingle
Condition
- New construction: No
- Year built: 1988
Utilities & green energy
- Electric: Circuit Breakers
- Sewer: Public Sewer
- Utilities for property: Cable Available
Community & neighborhood
Senior living
- Senior community: Yes
Location
- Region: Rochester
- Subdivision: Tara Estates
HOA & financial
Other financial information
- Additional fee information: Fee: $660
Other
Other facts
- Body type: Double Wide
Price history
| Date | Event | Price |
|---|---|---|
| 7/29/2025 | Sold | $200,000-4.8%$159/sqft |
Source: | ||
| 5/27/2025 | Price change | $210,000-4.5%$167/sqft |
Source: | ||
| 5/13/2025 | Listed for sale | $220,000+25.7%$175/sqft |
Source: | ||
| 7/31/2023 | Sold | $175,000+3%$140/sqft |
Source: | ||
| 7/13/2023 | Listed for sale | $169,900+112.4%$135/sqft |
Source: | ||
Public tax history
| Year | Property taxes | Tax assessment |
|---|---|---|
| 2024 | $2,349 +33.6% | $158,200 +131.6% |
| 2023 | $1,758 +44.3% | $68,300 +41.7% |
| 2022 | $1,218 +2.5% | $48,200 |
Find assessor info on the county website
Neighborhood: 03868
Nearby schools
GreatSchools rating
- 4/10East Rochester SchoolGrades: PK-5Distance: 1 mi
- 3/10Rochester Middle SchoolGrades: 6-8Distance: 3.4 mi
- 5/10Spaulding High SchoolGrades: 9-12Distance: 2.5 mi
Schools provided by the listing agent
- Middle: Rochester Middle School
- High: Spaulding High School
- District: Rochester School District
Source: PrimeMLS. This data may not be complete. We recommend contacting the local school district to confirm school assignments for this home.



