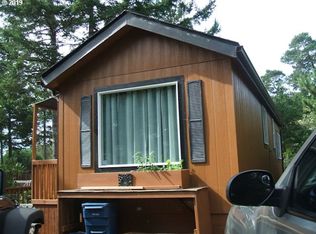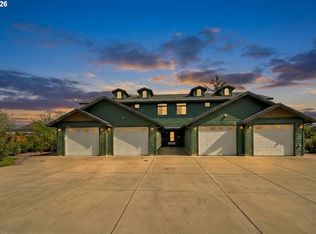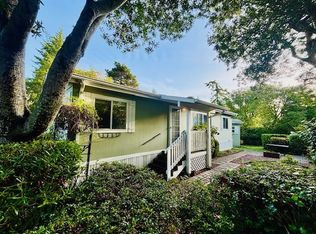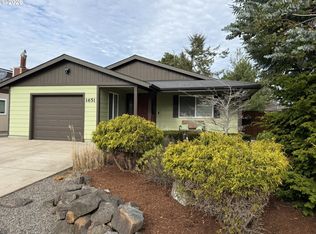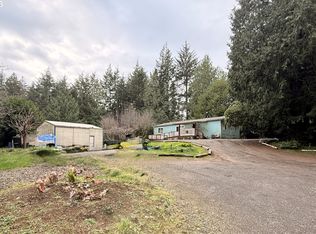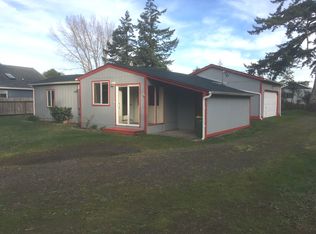Welcome to this cozy and well-maintained home in the sought-after gated community of Coast Village. This 2-bedroom, 1-bathroom residence offers 1,136 sq ft of comfortable living space, perfect for those looking for a peaceful retreat. The spacious living room features a ceiling fan and a pellet stove, providing a warm and inviting atmosphere. The primary bedroom is a true highlight, offering a ceiling fan, a walk-in closet, and convenient direct access to the bathroom. With ample parking space for cars, along with RV parking complete with hook-ups, this property caters to all your parking needs. Additionally, a 10' x 19.5' storage shed with power and shelving is included, providing extra space for your belongings and projects. Microwave may not be operational and there is some floor damage in the kitchen. Don’t miss the opportunity to make this charming home in Coast Village your own—schedule a tour today!
Pending
$299,000
29 Easy St, Florence, OR 97439
2beds
1,136sqft
Est.:
Residential, Single Family Residence
Built in 2003
5,662.8 Square Feet Lot
$-- Zestimate®
$263/sqft
$235/mo HOA
What's special
Walk-in closetPrimary bedroomCeiling fan
- 330 days |
- 163 |
- 4 |
Zillow last checked:
Listing updated:
Listed by:
Jim Hoberg sales@wcresi.com,
West Coast Real Estate Service
Source: RMLS (OR),MLS#: 378353760
Facts & features
Interior
Bedrooms & bathrooms
- Bedrooms: 2
- Bathrooms: 1
- Full bathrooms: 1
- Main level bathrooms: 1
Rooms
- Room types: Bedroom 2, Dining Room, Family Room, Kitchen, Living Room, Primary Bedroom
Primary bedroom
- Features: Bathroom, Ceiling Fan, Walkin Closet, Wallto Wall Carpet
- Level: Main
Bedroom 2
- Features: Bathroom, Closet, Wallto Wall Carpet
- Level: Main
Dining room
- Features: Vinyl Floor
- Level: Main
Kitchen
- Features: Dishwasher, Microwave, Free Standing Range, Free Standing Refrigerator, Vinyl Floor
- Level: Main
Living room
- Features: Ceiling Fan, Pellet Stove, Wallto Wall Carpet
- Level: Main
Heating
- Heat Pump, Zoned
Cooling
- Heat Pump
Appliances
- Included: Dishwasher, Free-Standing Range, Free-Standing Refrigerator, Microwave, Washer/Dryer, Electric Water Heater
- Laundry: Common Area
Features
- Ceiling Fan(s), Bathroom, Closet, Walk-In Closet(s)
- Flooring: Vinyl, Wall to Wall Carpet
- Windows: Vinyl Frames
- Number of fireplaces: 1
- Fireplace features: Pellet Stove
Interior area
- Total structure area: 1,136
- Total interior livable area: 1,136 sqft
Property
Parking
- Parking features: Driveway
- Has uncovered spaces: Yes
Features
- Levels: One
- Stories: 1
- Exterior features: Yard
- Has view: Yes
- View description: Trees/Woods
Lot
- Size: 5,662.8 Square Feet
- Features: Level, SqFt 5000 to 6999
Details
- Additional structures: ToolShed
- Parcel number: 1039815
- Zoning: CV
Construction
Type & style
- Home type: SingleFamily
- Property subtype: Residential, Single Family Residence
Materials
- T111 Siding
- Roof: Metal
Condition
- Resale
- New construction: No
- Year built: 2003
Utilities & green energy
- Sewer: Public Sewer
- Water: Public
Community & HOA
Community
- Subdivision: Coast Village
HOA
- Has HOA: Yes
- Amenities included: Commons, Gated, Laundry, Management, Pool, Road Maintenance, Sewer, Trash, Water
- HOA fee: $235 monthly
Location
- Region: Florence
Financial & listing details
- Price per square foot: $263/sqft
- Tax assessed value: $265,823
- Annual tax amount: $1,785
- Date on market: 3/24/2025
- Cumulative days on market: 330 days
- Listing terms: Cash,Conventional
- Road surface type: Gravel, Paved
Estimated market value
Not available
Estimated sales range
Not available
Not available
Price history
Price history
| Date | Event | Price |
|---|---|---|
| 1/22/2026 | Pending sale | $299,000$263/sqft |
Source: | ||
| 11/6/2025 | Listed for sale | $299,000$263/sqft |
Source: | ||
| 11/5/2025 | Pending sale | $299,000$263/sqft |
Source: | ||
| 10/3/2025 | Price change | $299,000-6.6%$263/sqft |
Source: | ||
| 5/30/2025 | Price change | $320,000-3%$282/sqft |
Source: | ||
| 3/24/2025 | Listed for sale | $329,900$290/sqft |
Source: | ||
Public tax history
Public tax history
| Year | Property taxes | Tax assessment |
|---|---|---|
| 2025 | $1,785 +3% | $130,853 +3% |
| 2024 | $1,734 +2.8% | $127,042 +3% |
| 2023 | $1,686 +4.2% | $123,342 +3% |
| 2022 | $1,618 +2.1% | $119,750 +3% |
| 2021 | $1,584 +2.7% | $116,263 +3% |
| 2020 | $1,543 +3.9% | $112,877 +3% |
| 2019 | $1,485 -0.2% | $109,590 +3% |
| 2018 | $1,488 | $106,399 +3% |
| 2017 | $1,488 +3.7% | $103,300 +3% |
| 2016 | $1,435 +2.9% | $100,291 +3% |
| 2015 | $1,394 +2.2% | $97,370 +3% |
| 2014 | $1,365 +4.7% | $94,534 +3% |
| 2013 | $1,304 +10.6% | $91,781 +3% |
| 2012 | $1,178 | $89,108 +3% |
| 2011 | -- | $86,513 +3% |
| 2010 | -- | $83,993 +84.4% |
| 2009 | -- | $45,547 +3% |
| 2008 | -- | $44,220 +3% |
| 2007 | -- | $42,932 +3% |
| 2006 | -- | $41,682 +3% |
| 2005 | -- | $40,468 +3% |
| 2004 | -- | $39,289 +83.4% |
| 2003 | -- | $21,428 +3% |
| 2002 | -- | $20,804 +3% |
| 2001 | -- | $20,198 +3% |
| 2000 | -- | $19,610 |
Find assessor info on the county website
BuyAbility℠ payment
Est. payment
$1,836/mo
Principal & interest
$1404
HOA Fees
$235
Property taxes
$197
Climate risks
Neighborhood: 97439
Nearby schools
GreatSchools rating
- 6/10Siuslaw Elementary SchoolGrades: K-5Distance: 0.4 mi
- 7/10Siuslaw Middle SchoolGrades: 6-8Distance: 0.3 mi
- 2/10Siuslaw High SchoolGrades: 9-12Distance: 0.4 mi
Schools provided by the listing agent
- Elementary: Siuslaw
- Middle: Siuslaw
- High: Siuslaw
Source: RMLS (OR). This data may not be complete. We recommend contacting the local school district to confirm school assignments for this home.
Open to renting?
Browse rentals near this home.- Loading
