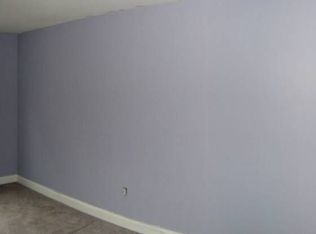Cute as a button, this year round home has plenty of room, storage, a one car garage and lots of area for the family and pets. It is a short distance to the lake and near shopping areas. The interior has been updated and is very inviting with all new appliances and flooring. The heat is radiant that offers a toasty warm atmosphere for those chilly nights at a reasonable expense.
This property is off market, which means it's not currently listed for sale or rent on Zillow. This may be different from what's available on other websites or public sources.

