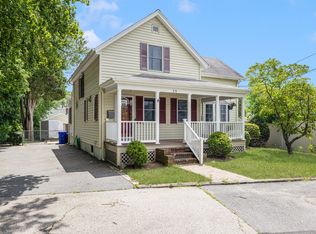Sold for $532,500 on 05/09/25
$532,500
29 Fenner Ave E, Riverside, RI 02915
4beds
1,911sqft
Multi Family
Built in 1920
-- sqft lot
$542,500 Zestimate®
$279/sqft
$2,528 Estimated rent
Home value
$542,500
$483,000 - $613,000
$2,528/mo
Zestimate® history
Loading...
Owner options
Explore your selling options
What's special
Welcome to this two-family home offering spacious living! Situated on a dead-end street, this property features two side-by-side units, each with their own separate utilities, porch and back deck to enjoy. Unit one includes a gas fireplace, three comfortable bedrooms and 4 split air conditioning units. The second unit features a kitchen with hardwoods, French doors to the back deck and bedroom with cathedral ceilings. This home boasts a full basement with bulkhead access, making for plenty of additional storage space. The exterior features durable vinyl siding, replacement windows, and both front and back entrances. Enjoy the private, fenced back yard steps away from the bike path. Offering a peaceful atmosphere while still being close to all local amenities, schools, shopping, carousel, water and major routes. This home is a legal two family that is currently being used as a single family with in-law space. Please see this home listed as a single family as well MLS# 1376709
Zillow last checked: 8 hours ago
Listing updated: May 09, 2025 at 12:17pm
Listed by:
Patty Bain 401-965-4822,
RE/MAX River's Edge
Bought with:
The Dowd Team, B16208
Keller Williams Coastal
Source: StateWide MLS RI,MLS#: 1376571
Facts & features
Interior
Bedrooms & bathrooms
- Bedrooms: 4
- Bathrooms: 2
- Full bathrooms: 2
Bathroom
- Features: Bath w Tub, Bath w Shower Stall
Heating
- Natural Gas, Baseboard, Forced Water, Zoned
Cooling
- Ductless
Appliances
- Included: Gas Water Heater, Tankless Water Heater, Dryer, Oven/Range, Refrigerator, Washer
- Laundry: In Building
Features
- Wall (Plaster), Cathedral Ceiling(s), Stairs, Plumbing (Mixed), Insulation (Ceiling), Insulation (Walls), Ceiling Fan(s), Central Vacuum
- Flooring: Ceramic Tile, Hardwood, Laminate, Carpet
- Doors: Storm Door(s)
- Basement: Full,Interior and Exterior,Unfinished,Laundry,Storage Space,Utility
- Number of fireplaces: 1
- Fireplace features: Gas, Wood Burning
Interior area
- Total structure area: 1,911
- Total interior livable area: 1,911 sqft
Property
Parking
- Total spaces: 7
- Parking features: Detached, Driveway
- Garage spaces: 1
- Has uncovered spaces: Yes
Features
- Stories: 2
- Patio & porch: Deck, Porch
- Fencing: Fenced
Lot
- Size: 6,534 sqft
Details
- Additional structures: Outbuilding
- Parcel number: 29FENNERAVEPRO
- Zoning: R4
- Special conditions: Conventional/Market Value
Construction
Type & style
- Home type: MultiFamily
- Property subtype: Multi Family
- Attached to another structure: Yes
Materials
- Plaster, Vinyl Siding
- Foundation: Brick/Mortar, Concrete Perimeter, Stone
Condition
- New construction: No
- Year built: 1920
Utilities & green energy
- Electric: 100 Amp Service, Circuit Breakers
- Utilities for property: Sewer Connected, Water Connected
Community & neighborhood
Community
- Community features: Near Public Transport, Commuter Bus, Golf, Highway Access, Marina, Private School, Public School, Recreational Facilities, Restaurants, Schools, Near Shopping, Near Swimming, Tennis
Location
- Region: Riverside
- Subdivision: Riverside
HOA & financial
Other financial information
- Total actual rent: 0
Price history
| Date | Event | Price |
|---|---|---|
| 5/9/2025 | Sold | $532,500+2.6%$279/sqft |
Source: | ||
| 5/5/2025 | Pending sale | $519,000$272/sqft |
Source: | ||
| 4/14/2025 | Contingent | $519,000$272/sqft |
Source: | ||
| 4/4/2025 | Listed for sale | $519,000$272/sqft |
Source: | ||
Public tax history
Tax history is unavailable.
Neighborhood: Riverside
Nearby schools
GreatSchools rating
- NAWatters AnnexGrades: Distance: 0.2 mi
- 5/10Riverside Middle SchoolGrades: 6-8Distance: 0.8 mi
- 5/10East Providence High SchoolGrades: 9-12Distance: 3.5 mi

Get pre-qualified for a loan
At Zillow Home Loans, we can pre-qualify you in as little as 5 minutes with no impact to your credit score.An equal housing lender. NMLS #10287.
Sell for more on Zillow
Get a free Zillow Showcase℠ listing and you could sell for .
$542,500
2% more+ $10,850
With Zillow Showcase(estimated)
$553,350