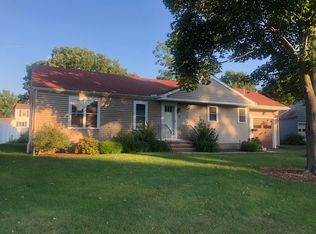Welcome home to this immaculate 3 bedroom ranch that has been lovingly maintained and updated by the same family for many years! Inside you will find gleaming hardwood floors as you enter into the spacious fireplaced living room that opens to the dining area. The eat in kitchen has access from one door to the garage, and another that leads to a large deck with just a few steps to the flat, easy to maintain backyard and storage shed. Three bedrooms with hardwood floors and a full bath complete the main level. The basement has potential to easily finish what has already been started for extra living area and also includes a separate large workshop, as well as a laundry room and lots of storage space. Some of the updates include replacement windows and a recent heating system. Come and take a look.... you won't be disappointed!
This property is off market, which means it's not currently listed for sale or rent on Zillow. This may be different from what's available on other websites or public sources.
