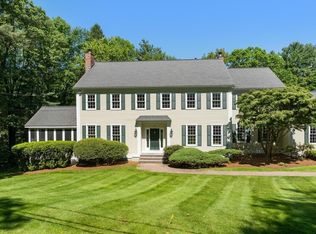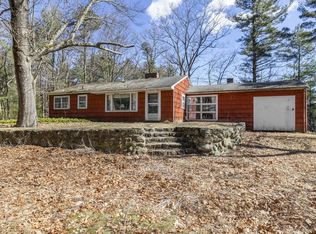Sold for $1,665,000 on 11/17/23
$1,665,000
29 Forest Hill Rd, Wayland, MA 01778
6beds
4,536sqft
Single Family Residence
Built in 1961
2.21 Acres Lot
$2,055,100 Zestimate®
$367/sqft
$7,012 Estimated rent
Home value
$2,055,100
$1.81M - $2.36M
$7,012/mo
Zestimate® history
Loading...
Owner options
Explore your selling options
What's special
Nestled on a tranquil cul-de-sac in Wayland, this classic colonial home offers a peaceful escape with its bucolic 2.2-acre grounds and serene pond views. This classic colonial home has more than 4,500 square feet of sun-filled living space offering generous rooms throughout. It is an ideal home for comfortable living and entertaining. This home has six bedrooms and 4.5 baths including the large guest suite on the first floor. The property's charm extends to its working barn, beautiful pond, and adjacent conservation land and trails, providing a perfect blend of country living and suburban convenience. Plus, Wayland's excellent schools make it an ideal location for families.
Zillow last checked: 8 hours ago
Listing updated: November 17, 2023 at 08:46am
Listed by:
Dean Poritzky 781-248-6350,
Engel & Volkers Wellesley 781-591-8333
Bought with:
Dean Poritzky
Engel & Volkers Wellesley
Source: MLS PIN,MLS#: 73172340
Facts & features
Interior
Bedrooms & bathrooms
- Bedrooms: 6
- Bathrooms: 5
- Full bathrooms: 4
- 1/2 bathrooms: 1
Primary bedroom
- Features: Bathroom - Full, Walk-In Closet(s), Flooring - Hardwood
- Area: 252
- Dimensions: 18 x 14
Bedroom 2
- Features: Bathroom - Full, Closet, Flooring - Hardwood
- Level: First
- Area: 154
- Dimensions: 14 x 11
Bedroom 3
- Features: Closet, Flooring - Hardwood
- Level: Second
- Area: 143
- Dimensions: 13 x 11
Bedroom 4
- Features: Closet, Flooring - Hardwood
- Level: Second
- Area: 144
- Dimensions: 12 x 12
Bedroom 5
- Features: Closet, Flooring - Hardwood
- Level: Second
- Area: 108
- Dimensions: 12 x 9
Primary bathroom
- Features: Yes
Bathroom 1
- Features: Bathroom - Full, Flooring - Stone/Ceramic Tile
- Level: First
Bathroom 2
- Features: Bathroom - Full, Flooring - Stone/Ceramic Tile
- Level: Second
Bathroom 3
- Features: Bathroom - Full, Flooring - Stone/Ceramic Tile
- Level: Second
Dining room
- Features: Flooring - Hardwood, Window(s) - Picture, French Doors, Exterior Access
- Level: First
- Area: 169
- Dimensions: 13 x 13
Family room
- Features: Closet/Cabinets - Custom Built, Flooring - Hardwood, Slider
- Level: First
- Area: 391
- Dimensions: 23 x 17
Kitchen
- Features: Closet/Cabinets - Custom Built, Flooring - Hardwood, Countertops - Stone/Granite/Solid, Kitchen Island, Stainless Steel Appliances
- Level: First
- Area: 286
- Dimensions: 22 x 13
Living room
- Features: Flooring - Hardwood, Window(s) - Picture
- Level: First
- Area: 364
- Dimensions: 26 x 14
Office
- Features: Fireplace, Closet/Cabinets - Custom Built, Flooring - Hardwood
- Level: First
- Area: 286
- Dimensions: 22 x 13
Heating
- Baseboard, Fireplace
Cooling
- Window Unit(s)
Appliances
- Laundry: Flooring - Stone/Ceramic Tile, First Floor
Features
- Closet, Closet/Cabinets - Custom Built, Bathroom - Half, Bedroom, Home Office, Bonus Room, Sun Room, Foyer, Mud Room
- Flooring: Tile, Hardwood, Flooring - Hardwood, Flooring - Stone/Ceramic Tile
- Basement: Full
- Number of fireplaces: 4
- Fireplace features: Family Room, Living Room
Interior area
- Total structure area: 4,536
- Total interior livable area: 4,536 sqft
Property
Parking
- Total spaces: 10
- Parking features: Attached, Under, Off Street
- Attached garage spaces: 2
- Uncovered spaces: 8
Features
- Exterior features: Balcony - Exterior
- Has view: Yes
- View description: Scenic View(s)
- Waterfront features: Waterfront, Pond
Lot
- Size: 2.21 Acres
- Features: Cul-De-Sac, Wooded
Details
- Parcel number: 861327
- Zoning: RES
Construction
Type & style
- Home type: SingleFamily
- Architectural style: Colonial
- Property subtype: Single Family Residence
Materials
- Frame
- Foundation: Concrete Perimeter
- Roof: Shingle
Condition
- Year built: 1961
Utilities & green energy
- Electric: 200+ Amp Service
- Sewer: Private Sewer
- Water: Public
Community & neighborhood
Community
- Community features: Park, Walk/Jog Trails, Bike Path, Conservation Area
Location
- Region: Wayland
Other
Other facts
- Listing terms: Contract
Price history
| Date | Event | Price |
|---|---|---|
| 11/17/2023 | Sold | $1,665,000+11.4%$367/sqft |
Source: MLS PIN #73172340 Report a problem | ||
| 10/23/2023 | Pending sale | $1,495,000$330/sqft |
Source: | ||
| 10/23/2023 | Contingent | $1,495,000$330/sqft |
Source: MLS PIN #73172340 Report a problem | ||
| 10/19/2023 | Listed for sale | $1,495,000+113.6%$330/sqft |
Source: MLS PIN #73172340 Report a problem | ||
| 7/1/1997 | Sold | $700,000$154/sqft |
Source: Public Record Report a problem | ||
Public tax history
| Year | Property taxes | Tax assessment |
|---|---|---|
| 2025 | $26,032 +5.5% | $1,665,500 +4.8% |
| 2024 | $24,664 +6.8% | $1,589,200 +14.6% |
| 2023 | $23,094 +2% | $1,387,000 +12.4% |
Find assessor info on the county website
Neighborhood: 01778
Nearby schools
GreatSchools rating
- 7/10Loker SchoolGrades: K-5Distance: 1.4 mi
- 9/10Wayland Middle SchoolGrades: 6-8Distance: 1.9 mi
- 10/10Wayland High SchoolGrades: 9-12Distance: 1.4 mi
Schools provided by the listing agent
- Elementary: Claypit Buffer
- Middle: Wayland Middle
- High: Wayland High
Source: MLS PIN. This data may not be complete. We recommend contacting the local school district to confirm school assignments for this home.
Get a cash offer in 3 minutes
Find out how much your home could sell for in as little as 3 minutes with a no-obligation cash offer.
Estimated market value
$2,055,100
Get a cash offer in 3 minutes
Find out how much your home could sell for in as little as 3 minutes with a no-obligation cash offer.
Estimated market value
$2,055,100

