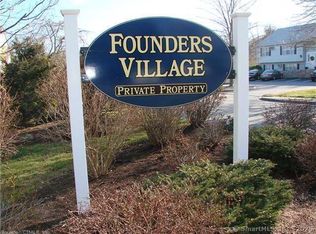Rarely available townhouse in the desirable Founders Village community! This well maintained, 2 bedroom condo has 1 full bath and 2 half baths, hardwood floors in the combination living room/dining room, the kitchen and both bedrooms while baths have tile floors. Contemporary paint colors and wainscoting add to the charm. There are lots of closets including a large kitchen pantry and laundry room closet on the upper level. Enjoy sliders to a patio with privacy fencing and a convenient one car garage just steps away from the front door. The complex location in the shoreline town of Clinton is very desirable--close to shopping, the town beach and easy access to 95. ~~Open House on November 3rd is cancelled~~
This property is off market, which means it's not currently listed for sale or rent on Zillow. This may be different from what's available on other websites or public sources.
