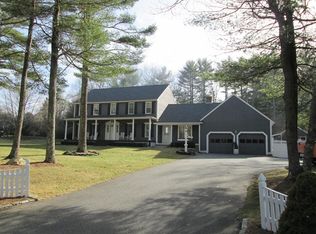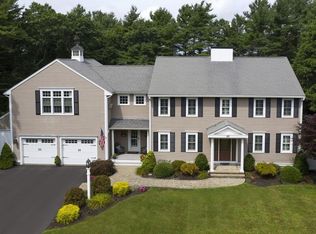Sold for $1,100,000 on 08/07/25
$1,100,000
29 Fox Den Rd, Kingston, MA 02364
4beds
2,638sqft
Single Family Residence
Built in 1988
1.03 Acres Lot
$1,118,400 Zestimate®
$417/sqft
$4,829 Estimated rent
Home value
$1,118,400
$1.03M - $1.22M
$4,829/mo
Zestimate® history
Loading...
Owner options
Explore your selling options
What's special
This classic center entrance colonial boasts exceptional finishes, updates, improvements and maintenance, with pride of ownership being an understatement. The formal entry foyer leads to an open floor plan, modern kitchen, family room with cathedral ceilings, skylights, fireplace and the center of the home adjacent to the kitchen, formal dining room, formal living room with French doors to private office/reading room/play space. The upper level offers a private master suite with completely remodeled master bath and barn door walk-in closet, there are 3 additional and generous bedrooms with another 2024 remodeled modern full bath. The back of the home is an absolute oasis with customed designed outdoor covered cabana, the tiered composite deck leads to fenced inground pool with new liner & equipment. Stunning inside & out and with this exclusive neighborhood providing opportunities for golf, a community pool & clubhouse at Indian Pond Country Club it is sure to get plenty of attention!
Zillow last checked: 8 hours ago
Listing updated: August 07, 2025 at 09:24am
Listed by:
Bill Fennelly 781-799-0883,
Coldwell Banker Realty - Hingham 781-749-4300
Bought with:
Kathleen Sullivan
The Firm
Source: MLS PIN,MLS#: 73375036
Facts & features
Interior
Bedrooms & bathrooms
- Bedrooms: 4
- Bathrooms: 3
- Full bathrooms: 2
- 1/2 bathrooms: 1
Primary bedroom
- Features: Bathroom - Full, Walk-In Closet(s), Flooring - Wood
- Level: Second
Bedroom 2
- Features: Flooring - Wood
- Level: Second
Bedroom 3
- Features: Flooring - Wood
- Level: Second
Bedroom 4
- Features: Flooring - Wood
- Level: Second
Primary bathroom
- Features: Yes
Bathroom 1
- Features: Bathroom - Half
- Level: First
Bathroom 2
- Features: Bathroom - Full, Flooring - Stone/Ceramic Tile
- Level: Second
Bathroom 3
- Features: Flooring - Stone/Ceramic Tile
- Level: Second
Dining room
- Features: Flooring - Hardwood, Window(s) - Picture, Lighting - Overhead
- Level: First
Family room
- Features: Skylight, Ceiling Fan(s), Vaulted Ceiling(s), Flooring - Hardwood, Deck - Exterior, Open Floorplan, Recessed Lighting, Slider
- Level: First
Kitchen
- Features: Flooring - Hardwood, Countertops - Stone/Granite/Solid, Deck - Exterior, Open Floorplan, Recessed Lighting
- Level: First
Living room
- Features: Flooring - Hardwood, Window(s) - Picture, French Doors, Open Floorplan, Recessed Lighting
- Level: First
Office
- Features: Flooring - Hardwood, Window(s) - Picture, French Doors
- Level: First
Heating
- Baseboard, Oil
Cooling
- Central Air
Features
- Office
- Flooring: Wood, Tile, Flooring - Hardwood
- Doors: French Doors
- Windows: Picture, Insulated Windows
- Basement: Full,Concrete,Unfinished
- Number of fireplaces: 1
- Fireplace features: Family Room
Interior area
- Total structure area: 2,638
- Total interior livable area: 2,638 sqft
- Finished area above ground: 2,638
Property
Parking
- Total spaces: 8
- Parking features: Attached, Paved Drive, Paved
- Attached garage spaces: 2
- Uncovered spaces: 6
Features
- Patio & porch: Porch, Deck, Deck - Composite, Covered
- Exterior features: Porch, Deck, Deck - Composite, Covered Patio/Deck, Pool - Inground, Professional Landscaping, Sprinkler System
- Has private pool: Yes
- Pool features: In Ground
- Fencing: Fenced/Enclosed
- Frontage length: 200.00
Lot
- Size: 1.03 Acres
- Features: Cleared, Level
Details
- Parcel number: M:0086 B:0029,1053936
- Zoning: Res
Construction
Type & style
- Home type: SingleFamily
- Architectural style: Colonial
- Property subtype: Single Family Residence
Materials
- Frame
- Foundation: Concrete Perimeter
- Roof: Shingle
Condition
- Year built: 1988
Utilities & green energy
- Sewer: Private Sewer
- Water: Public
- Utilities for property: for Electric Range
Green energy
- Energy efficient items: Thermostat
Community & neighborhood
Community
- Community features: Shopping, Park, Walk/Jog Trails, Golf, Conservation Area, Highway Access, Public School
Location
- Region: Kingston
- Subdivision: Indian Pond Estates
Other
Other facts
- Listing terms: Contract
Price history
| Date | Event | Price |
|---|---|---|
| 8/7/2025 | Sold | $1,100,000+11.1%$417/sqft |
Source: MLS PIN #73375036 Report a problem | ||
| 5/21/2025 | Contingent | $989,900$375/sqft |
Source: MLS PIN #73375036 Report a problem | ||
| 5/14/2025 | Listed for sale | $989,900+61%$375/sqft |
Source: MLS PIN #73375036 Report a problem | ||
| 8/17/2016 | Sold | $615,000-0.8%$233/sqft |
Source: Public Record Report a problem | ||
| 6/26/2016 | Pending sale | $619,900$235/sqft |
Source: CENTURY 21 Tassinari & Associates, Inc #72025677 Report a problem | ||
Public tax history
| Year | Property taxes | Tax assessment |
|---|---|---|
| 2025 | $10,220 +8.9% | $788,000 +6.7% |
| 2024 | $9,389 +4.2% | $738,700 +9.6% |
| 2023 | $9,007 +3.1% | $674,200 +12.5% |
Find assessor info on the county website
Neighborhood: 02364
Nearby schools
GreatSchools rating
- 5/10Kingston Intermediate SchoolGrades: 3-6Distance: 1.8 mi
- 4/10Silver Lake Regional Middle SchoolGrades: 7-8Distance: 3.6 mi
- 7/10Silver Lake Regional High SchoolGrades: 9-12Distance: 3.7 mi
Get a cash offer in 3 minutes
Find out how much your home could sell for in as little as 3 minutes with a no-obligation cash offer.
Estimated market value
$1,118,400
Get a cash offer in 3 minutes
Find out how much your home could sell for in as little as 3 minutes with a no-obligation cash offer.
Estimated market value
$1,118,400

