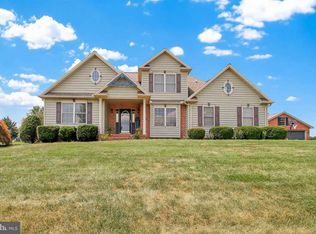Sold for $399,900
$399,900
29 Fox Run Rd, Abbottstown, PA 17301
4beds
2,153sqft
Single Family Residence
Built in 1999
0.93 Acres Lot
$432,600 Zestimate®
$186/sqft
$2,151 Estimated rent
Home value
$432,600
$316,000 - $593,000
$2,151/mo
Zestimate® history
Loading...
Owner options
Explore your selling options
What's special
Welcome to 29 Fox Run Rd—a beautifully maintained four-bedroom home on almost an acre lot in the desirable Conewago Valley School District. This residence boasts a smart floor plan, numerous updates, and ample space for comfortable living. Step into a welcoming foyer with stunning hardwood floors that flow seamlessly throughout the home. The formal dining room is perfect for hosting gatherings. The kitchen features granite countertops, stainless steel appliances, and a breakfast area with access to the deck. The living room/office, bathed in natural light, offers a modern farmhouse feel with its neutral color palette and brick fireplace. Each spacious bedroom comes with ceiling fans for added comfort. The primary suite is a retreat, featuring an oversized tub, enclosed shower, and walk-in closet. The fourth bedroom/bonus room currently used as a home office, includes a cozy living area. Additional highlights include a convenient laundry area, a large deck perfect for outdoor entertaining, and a huge backyard with endless possibilities. There's also a shed for extra storage. Opportunities to own a home like this are rare. Don't miss your chance to see it!
Zillow last checked: 8 hours ago
Listing updated: September 19, 2024 at 02:45pm
Listed by:
Michael Harget 717-968-2577,
Keller Williams Realty Partners,
Listing Team: Michael Harget Group
Bought with:
Eva Kelly, 5000697
EXP Realty, LLC
Source: Bright MLS,MLS#: PAAD2013610
Facts & features
Interior
Bedrooms & bathrooms
- Bedrooms: 4
- Bathrooms: 3
- Full bathrooms: 2
- 1/2 bathrooms: 1
- Main level bathrooms: 1
Basement
- Area: 904
Heating
- Forced Air, Natural Gas
Cooling
- Central Air, Natural Gas
Appliances
- Included: Gas Water Heater
- Laundry: Upper Level, Laundry Room
Features
- Breakfast Area, Ceiling Fan(s), Dining Area, Formal/Separate Dining Room, Recessed Lighting, Bathroom - Tub Shower
- Flooring: Carpet
- Windows: Skylight(s)
- Basement: Full,Unfinished
- Number of fireplaces: 1
- Fireplace features: Wood Burning
Interior area
- Total structure area: 3,057
- Total interior livable area: 2,153 sqft
- Finished area above ground: 2,153
- Finished area below ground: 0
Property
Parking
- Total spaces: 2
- Parking features: Garage Faces Side, Attached, Driveway
- Attached garage spaces: 2
- Has uncovered spaces: Yes
Accessibility
- Accessibility features: 2+ Access Exits
Features
- Levels: Two
- Stories: 2
- Patio & porch: Deck, Porch
- Pool features: None
Lot
- Size: 0.93 Acres
Details
- Additional structures: Above Grade, Below Grade
- Parcel number: 170010005000
- Zoning: RESIDENTIAL
- Special conditions: Standard
Construction
Type & style
- Home type: SingleFamily
- Architectural style: Colonial
- Property subtype: Single Family Residence
Materials
- Vinyl Siding
- Foundation: Block
Condition
- New construction: No
- Year built: 1999
Utilities & green energy
- Electric: 200+ Amp Service
- Sewer: Public Sewer
- Water: Well
Community & neighborhood
Location
- Region: Abbottstown
- Subdivision: Pheasant Meadows
- Municipality: HAMILTON TWP
Other
Other facts
- Listing agreement: Exclusive Right To Sell
- Listing terms: Cash,Conventional,FHA,VA Loan
- Ownership: Fee Simple
Price history
| Date | Event | Price |
|---|---|---|
| 9/5/2024 | Sold | $399,900$186/sqft |
Source: | ||
| 7/29/2024 | Pending sale | $399,900$186/sqft |
Source: | ||
| 7/22/2024 | Price change | $399,900-5.9%$186/sqft |
Source: | ||
| 7/11/2024 | Listed for sale | $425,000+51.3%$197/sqft |
Source: | ||
| 8/17/2018 | Sold | $280,900-1.4%$130/sqft |
Source: Public Record Report a problem | ||
Public tax history
| Year | Property taxes | Tax assessment |
|---|---|---|
| 2025 | $6,405 +3.4% | $282,500 +0.2% |
| 2024 | $6,191 +5.4% | $281,800 |
| 2023 | $5,874 +10.1% | $281,800 |
Find assessor info on the county website
Neighborhood: 17301
Nearby schools
GreatSchools rating
- 6/10Conewago Valley Intrmd SchoolGrades: 4-6Distance: 3.2 mi
- 7/10New Oxford Middle SchoolGrades: 7-8Distance: 3.3 mi
- 5/10New Oxford Senior High SchoolGrades: 9-12Distance: 3.3 mi
Schools provided by the listing agent
- District: Conewago Valley
Source: Bright MLS. This data may not be complete. We recommend contacting the local school district to confirm school assignments for this home.

Get pre-qualified for a loan
At Zillow Home Loans, we can pre-qualify you in as little as 5 minutes with no impact to your credit score.An equal housing lender. NMLS #10287.
