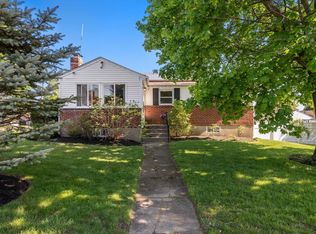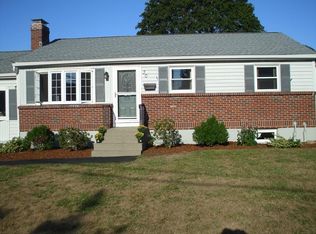Sold for $620,000 on 08/01/25
$620,000
29 Gano Rd, Marlborough, MA 01752
3beds
1,522sqft
Single Family Residence
Built in 1956
10,366 Square Feet Lot
$612,000 Zestimate®
$407/sqft
$3,144 Estimated rent
Home value
$612,000
$569,000 - $661,000
$3,144/mo
Zestimate® history
Loading...
Owner options
Explore your selling options
What's special
Welcome to 29 Gano Rd, Marlborough. Beautifully Updated 3-Bedroom Home with additional Office, Central A/C, Inground Swimming Pool, Solar Panels & Wrap around Composite Deck, Beautifully Manicured grounds The kitchen offers ample cabinetry, granite counters, large Island. It overlooks the large dining area, w 2 sets of sliders. Livingroom has hardwood floors fireplace and bay window. The dedicated office space has sliders out to a private composite deck. Enjoy central air conditioning. Eco-conscious buyers will love the owned solar panels, helping to reduce energy costs, and generate income year-round. Step outside to a fully fenced backyard oasis featuring an in-ground pool, low-maintenance composite decks, and plenty of room for relaxing, outdoor dining or hosting summer gatherings. Radiant heat on bathroom floor. Dry unfinished basement w French drain & sump pump is ready to finish. Home is wired for generator.
Zillow last checked: 8 hours ago
Listing updated: August 10, 2025 at 05:46am
Listed by:
Heather Everett 508-641-1245,
ERA Key Realty Services - Distinctive Group 508-303-3434
Bought with:
Jennifer Barrile
ERA Key Realty Services - Distinctive Group
Source: MLS PIN,MLS#: 73396067
Facts & features
Interior
Bedrooms & bathrooms
- Bedrooms: 3
- Bathrooms: 2
- Full bathrooms: 1
- 1/2 bathrooms: 1
- Main level bedrooms: 2
Primary bedroom
- Features: Bathroom - Half, Skylight, Closet, Flooring - Wall to Wall Carpet, Deck - Exterior, Exterior Access
- Level: Main,First
- Area: 265
- Dimensions: 21.2 x 12.5
Bedroom 2
- Features: Ceiling Fan(s), Flooring - Hardwood, Closet - Double
- Level: Main,First
- Area: 252.12
- Dimensions: 19.1 x 13.2
Bedroom 3
- Features: Closet, Flooring - Hardwood
- Level: First
- Area: 104.5
- Dimensions: 11 x 9.5
Dining room
- Features: Ceiling Fan(s), Flooring - Laminate, Deck - Exterior, Slider
- Level: First
- Area: 146.74
- Dimensions: 14.11 x 10.4
Kitchen
- Features: Flooring - Laminate, Countertops - Stone/Granite/Solid, Kitchen Island, Open Floorplan
- Level: Main,First
- Area: 173.72
- Dimensions: 17.2 x 10.1
Living room
- Features: Closet, Flooring - Hardwood, Window(s) - Bay/Bow/Box, Exterior Access
- Level: Main,First
- Area: 257.04
- Dimensions: 15.3 x 16.8
Office
- Features: Flooring - Laminate, Exterior Access, Slider
- Level: Main
- Area: 81
- Dimensions: 8.1 x 10
Heating
- Baseboard, Natural Gas
Cooling
- Central Air
Appliances
- Laundry: In Basement, Washer Hookup
Features
- Slider, Office
- Flooring: Tile, Carpet, Laminate, Hardwood
- Basement: Full,Interior Entry,Sump Pump,Concrete,Unfinished
- Number of fireplaces: 1
- Fireplace features: Living Room
Interior area
- Total structure area: 1,522
- Total interior livable area: 1,522 sqft
- Finished area above ground: 1,522
- Finished area below ground: 0
Property
Parking
- Total spaces: 5
- Parking features: Paved Drive, Off Street, Driveway, Paved
- Uncovered spaces: 5
Features
- Patio & porch: Deck - Composite, Enclosed
- Exterior features: Deck - Composite, Patio - Enclosed, Pool - Inground, Storage, Professional Landscaping, Fenced Yard
- Has private pool: Yes
- Pool features: In Ground
- Fencing: Fenced/Enclosed,Fenced
- Waterfront features: Beach Access, Lake/Pond, Walk to, 1/10 to 3/10 To Beach, Beach Ownership(Public)
Lot
- Size: 10,366 sqft
- Features: Corner Lot, Level
Details
- Parcel number: M:032 B:066 L:000,609398
- Zoning: A3
Construction
Type & style
- Home type: SingleFamily
- Architectural style: Ranch
- Property subtype: Single Family Residence
Materials
- Frame
- Foundation: Concrete Perimeter
- Roof: Shingle
Condition
- Year built: 1956
Utilities & green energy
- Electric: 200+ Amp Service
- Sewer: Public Sewer
- Water: Public
- Utilities for property: for Gas Range, Washer Hookup
Community & neighborhood
Community
- Community features: Public Transportation, Shopping, Pool, Tennis Court(s), Park, Walk/Jog Trails, Stable(s), Golf, Medical Facility, Laundromat, Bike Path, Conservation Area, Highway Access, House of Worship, Public School
Location
- Region: Marlborough
Other
Other facts
- Road surface type: Paved
Price history
| Date | Event | Price |
|---|---|---|
| 8/1/2025 | Sold | $620,000$407/sqft |
Source: MLS PIN #73396067 Report a problem | ||
| 6/25/2025 | Listed for sale | $620,000$407/sqft |
Source: MLS PIN #73396067 Report a problem | ||
Public tax history
| Year | Property taxes | Tax assessment |
|---|---|---|
| 2025 | $4,817 -0.8% | $488,500 +3% |
| 2024 | $4,857 -1.6% | $474,300 +10.9% |
| 2023 | $4,937 +2% | $427,800 +16% |
Find assessor info on the county website
Neighborhood: Apple Hill
Nearby schools
GreatSchools rating
- 4/10Charles Jaworek SchoolGrades: K-5Distance: 0.3 mi
- 4/101 Lt Charles W. Whitcomb SchoolGrades: 6-8Distance: 0.8 mi
- 3/10Marlborough High SchoolGrades: 9-12Distance: 0.6 mi
Schools provided by the listing agent
- Elementary: Jaworek School
- Middle: Whitcomb Middle
- High: Mhs Or Amsa
Source: MLS PIN. This data may not be complete. We recommend contacting the local school district to confirm school assignments for this home.
Get a cash offer in 3 minutes
Find out how much your home could sell for in as little as 3 minutes with a no-obligation cash offer.
Estimated market value
$612,000
Get a cash offer in 3 minutes
Find out how much your home could sell for in as little as 3 minutes with a no-obligation cash offer.
Estimated market value
$612,000

