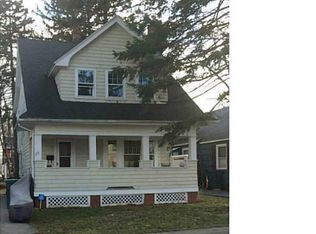Closed
$282,000
29 Gold St, Rochester, NY 14620
3beds
1,758sqft
Single Family Residence
Built in 1914
4,800.31 Square Feet Lot
$304,100 Zestimate®
$160/sqft
$2,106 Estimated rent
Home value
$304,100
$289,000 - $322,000
$2,106/mo
Zestimate® history
Loading...
Owner options
Explore your selling options
What's special
LOCATION & BEAUTY!! Whether you're looking for an amazing property to call home, or a lucrative investment opportunity, this is the one!! The show-stopping kitchen is sure to impress - with its checkerboard tile floors, wood cabinetry, original built-in, exposed brick and a gorgeous soapstone countertop. Prefer to keep small appliances, dishes and food out of sight? The walk-in pantry has plenty of storage with butcherblock shelves - and features convenient electrical outlets! Three bedrooms, an updated full bath, and an enclosed porch round out the second floor. You'll also find a finished attic - perfect for a 4th bedroom, office, or home gym. The location can't be beat: the home is walking distance to URMC Strong Hospital, U of R, and the excellent shopping/dining options of College Town. Three blocks away from Highland Park (home of Rochester's beloved Lilac Festival). Quick drive to Highland Hospital. 7 minutes to MCC & RIT! Mid-term rentals on this street and adjacent streets garner $2500-$3500/mo. Delayed negotiations - offers reviewed Wednesday, Dec 20th at 11am.
Zillow last checked: 8 hours ago
Listing updated: February 09, 2024 at 10:34am
Listed by:
Amber R McGuckin 585-727-1379,
RE/MAX Realty Group
Bought with:
Tiffany A. Hilbert, 10401295229
Keller Williams Realty Greater Rochester
Source: NYSAMLSs,MLS#: R1513747 Originating MLS: Rochester
Originating MLS: Rochester
Facts & features
Interior
Bedrooms & bathrooms
- Bedrooms: 3
- Bathrooms: 1
- Full bathrooms: 1
Heating
- Gas, Forced Air
Appliances
- Included: Dishwasher, Gas Oven, Gas Range, Gas Water Heater, Refrigerator
- Laundry: In Basement
Features
- Attic, Breakfast Bar, Separate/Formal Dining Room, Separate/Formal Living Room, Pantry, Solid Surface Counters, Walk-In Pantry
- Flooring: Hardwood, Tile, Varies
- Basement: Full
- Has fireplace: No
Interior area
- Total structure area: 1,758
- Total interior livable area: 1,758 sqft
Property
Parking
- Parking features: No Garage
Features
- Patio & porch: Enclosed, Porch
- Exterior features: Blacktop Driveway
Lot
- Size: 4,800 sqft
- Dimensions: 40 x 120
- Features: Near Public Transit, Residential Lot
Details
- Parcel number: 26140013646000010270000000
- Special conditions: Standard
Construction
Type & style
- Home type: SingleFamily
- Architectural style: Colonial,Two Story
- Property subtype: Single Family Residence
Materials
- Wood Siding
- Foundation: Block
Condition
- Resale
- Year built: 1914
Utilities & green energy
- Sewer: Connected
- Water: Connected, Public
- Utilities for property: Sewer Connected, Water Connected
Community & neighborhood
Location
- Region: Rochester
- Subdivision: Mt Hope & So Ave B L A Su
Other
Other facts
- Listing terms: Cash,Conventional,FHA,VA Loan
Price history
| Date | Event | Price |
|---|---|---|
| 8/30/2025 | Listing removed | $2,600$1/sqft |
Source: Zillow Rentals Report a problem | ||
| 8/14/2025 | Price change | $2,600-1.9%$1/sqft |
Source: Zillow Rentals Report a problem | ||
| 7/18/2025 | Price change | $2,650-8.6%$2/sqft |
Source: Zillow Rentals Report a problem | ||
| 7/10/2025 | Listed for rent | $2,900$2/sqft |
Source: Zillow Rentals Report a problem | ||
| 7/1/2025 | Listing removed | $2,900$2/sqft |
Source: Zillow Rentals Report a problem | ||
Public tax history
| Year | Property taxes | Tax assessment |
|---|---|---|
| 2024 | -- | $235,500 +73% |
| 2023 | -- | $136,100 |
| 2022 | -- | $136,100 |
Find assessor info on the county website
Neighborhood: Highland
Nearby schools
GreatSchools rating
- 2/10Anna Murray-Douglass AcademyGrades: PK-8Distance: 0.8 mi
- 6/10Rochester Early College International High SchoolGrades: 9-12Distance: 1.7 mi
- 2/10Dr Walter Cooper AcademyGrades: PK-6Distance: 1.6 mi
Schools provided by the listing agent
- District: Rochester
Source: NYSAMLSs. This data may not be complete. We recommend contacting the local school district to confirm school assignments for this home.
